



New Orleans Penthouse Design | Interior Design by Cara McBroom
Well, taking on a job in The Big Easy shouldn’t be considered work. Actually, it was a lot of work, but entirely enjoyable! This is a penthouse I redesigned for a client, inside One River Place, overlooking the Mississippi River.
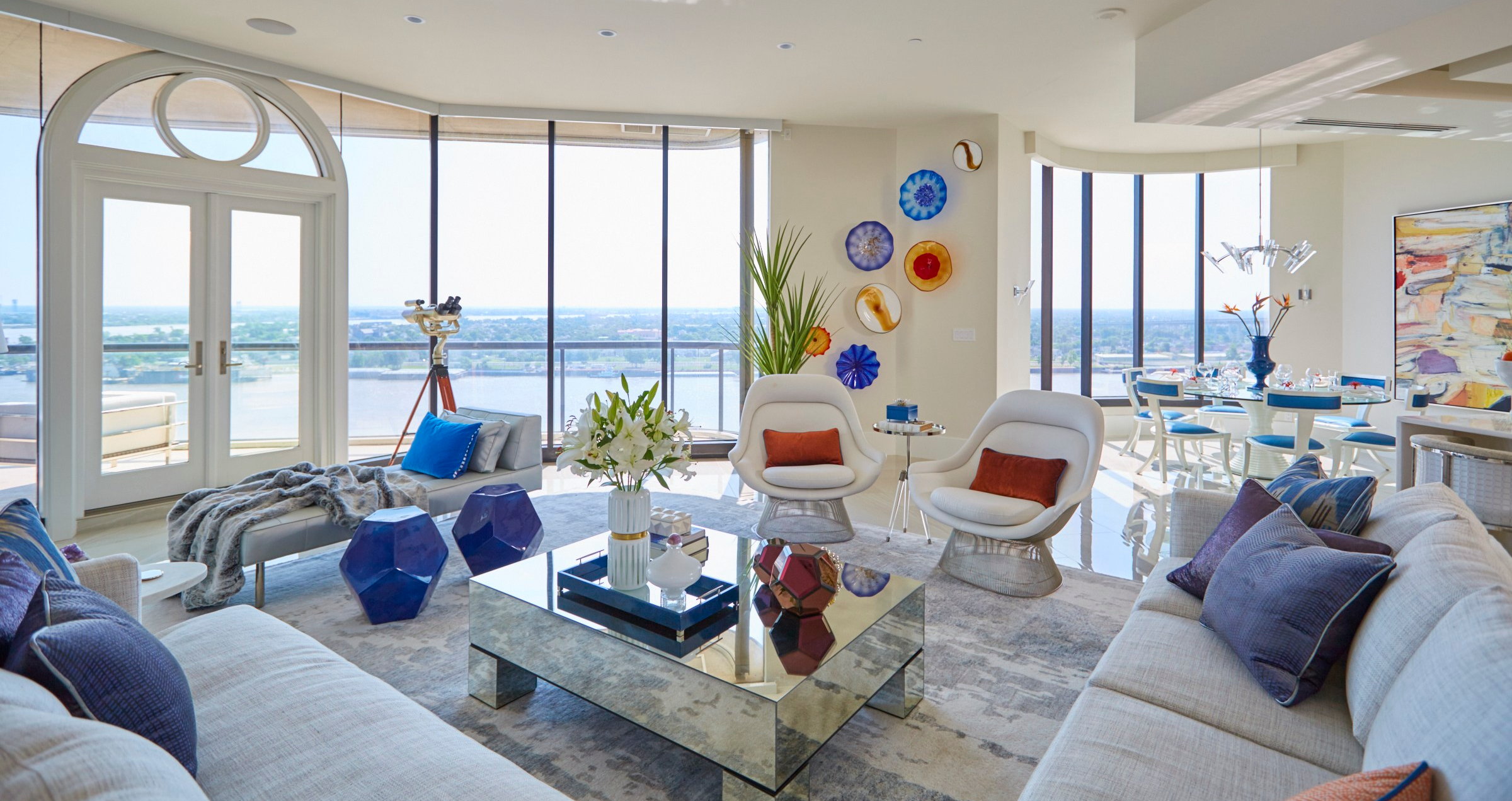
Before I began adding color and life to this place, it underwent a major facelift. The previous owner ran an antique shop, and had the place filled to the brim with antiques; walls were knocked down, and every surface was lightened and brightened. My clients wanted to maximize the view, the light, and the space!

I mean, look at this view! Watching paddle boats go by, and hearing the sounds of jazz while working, was definitely a perk! This is the reason I placed this shimmering silver leather Lee Industries chaise in this spot. I wanted seating that would be open to everything–conversation, or view.

I will talk more about my design concept, the elements and principles of design, and why I chose certain details, but for now, let me gush about these Platner Easy Chairs, by Knoll. These iconic sculptured chairs were created with hundreds of welded, curved steel rods. I loved the mixture of soft fabric and metal, and especially the softness of the lines, and the wide comfort.

In designing this unit, I wanted my main canvas to be a beautiful, bright soft white. Therefore, the walls, floors, and upholstery and rugs were all mostly neutral. I brought color in with art, pillows and accessories. The client wanted bold colors, and for me to not be shy. We decided to paint our accents with cobalt, purple, and orange! I wanted these colors to dance and play, and move your eyes across the room, with the same flair that jazz music echoes down the streets. This was how I paid homage to the location. Instead of aiming for traditional French elements and aged old world European flair, the bold, fun and striking colors were an abstract interpretation of the “feeling” of jazz music, and the city.

They did not want a typical design, they wanted something designed especially for them, tailored to their tastes, and needs. Having things remain light, spacious and open, allows the view of the colorful city to shine. The modern style provides a welcome contrast to all the historical architecture of the city. After a night on the town, they can come home to their clean, spa-like atmosphere and have total relaxation!




My shoes matched!

In the Dining Room, I chose a round table to mimic the curve of the windows. You will see I used curvilinear lines throughout. They help move the eye around the room, and it allows the architecture and the furniture to “have a conversation”, if you will. It’s also a way of softening a contemporary look.

These klismos chairs by Vanguard had such an elegant shape. I loved the idea of doing the upholstery in a cobalt vinyl, so that I could create a graphic effect, like dashes circling the table.


I chose these modern place settings, because of its unique shape. The plates mimic the backs of the dining chairs.



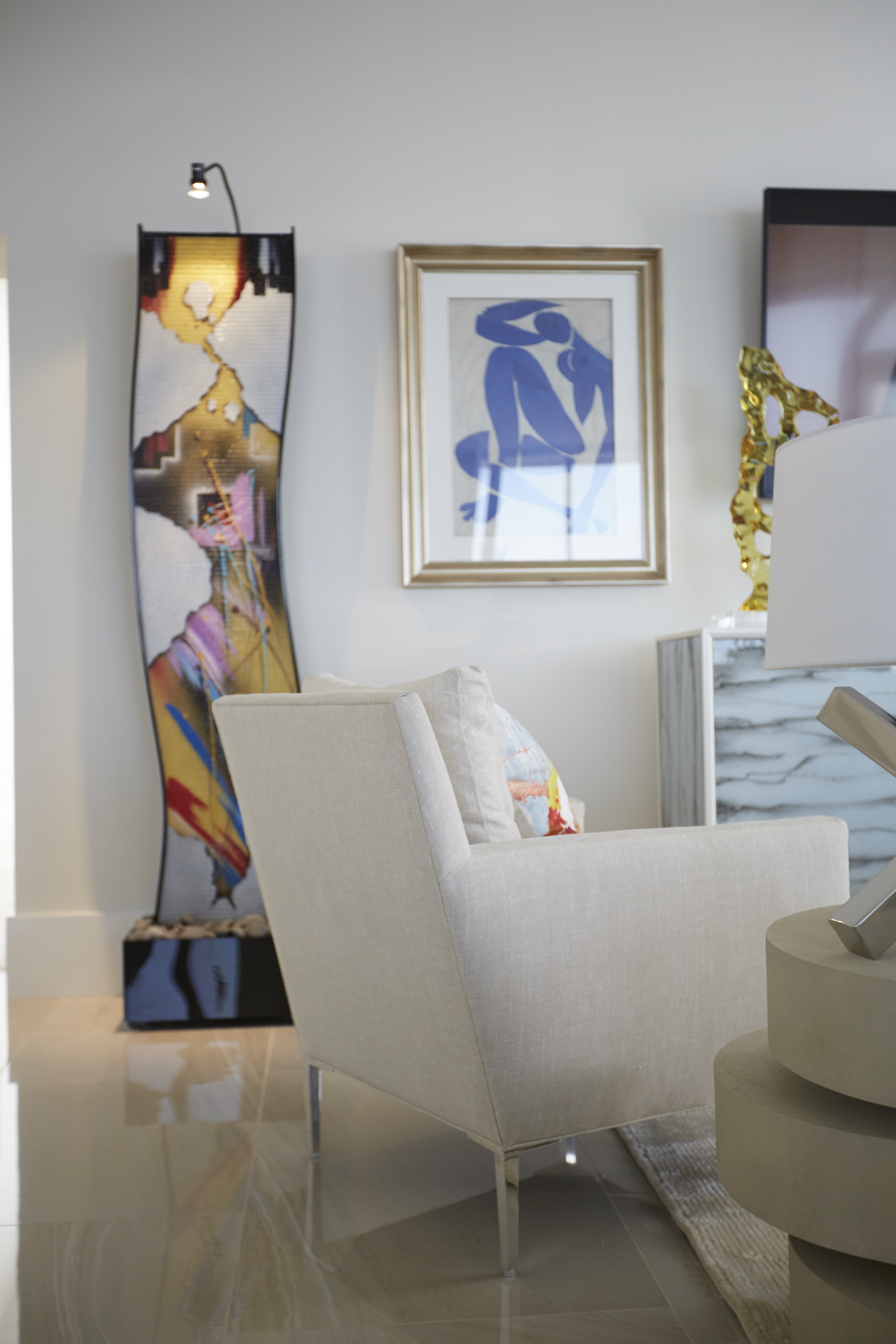

I divided the Living Area into two areas, with two different functions. This is the media seating arrangement. Below, you can see the white glass barn door leading to the office.



This is the Office. It has ample space for both clients to work, and I did my best to work magic on the display shelves! The office chairs are from Century furniture, and I covered them in a luxurious, soft cream leather, for maximum comfort.

You’re looking at a murphy bed door! This side of the Office would have looked pretty blank, had I not thought to paint a mural on these doors. This way, the doors are like an art piece hanging on the wall, disguising the functional bed. Pull it down, and voila:


This marble fireplace mantel is the only design element we kept from the previous design. I liked how it looked against all the modern lines around it. We were stoked to capture this dog jumping on the television, during our photo shoot! haha

The Master bedroom turned out beautiful. I chose a high, plush velvet upholstered headboard, some fun artwork, and a rich, soft rug to anchor it all! I love painting a room with color!


Master Bathroom:
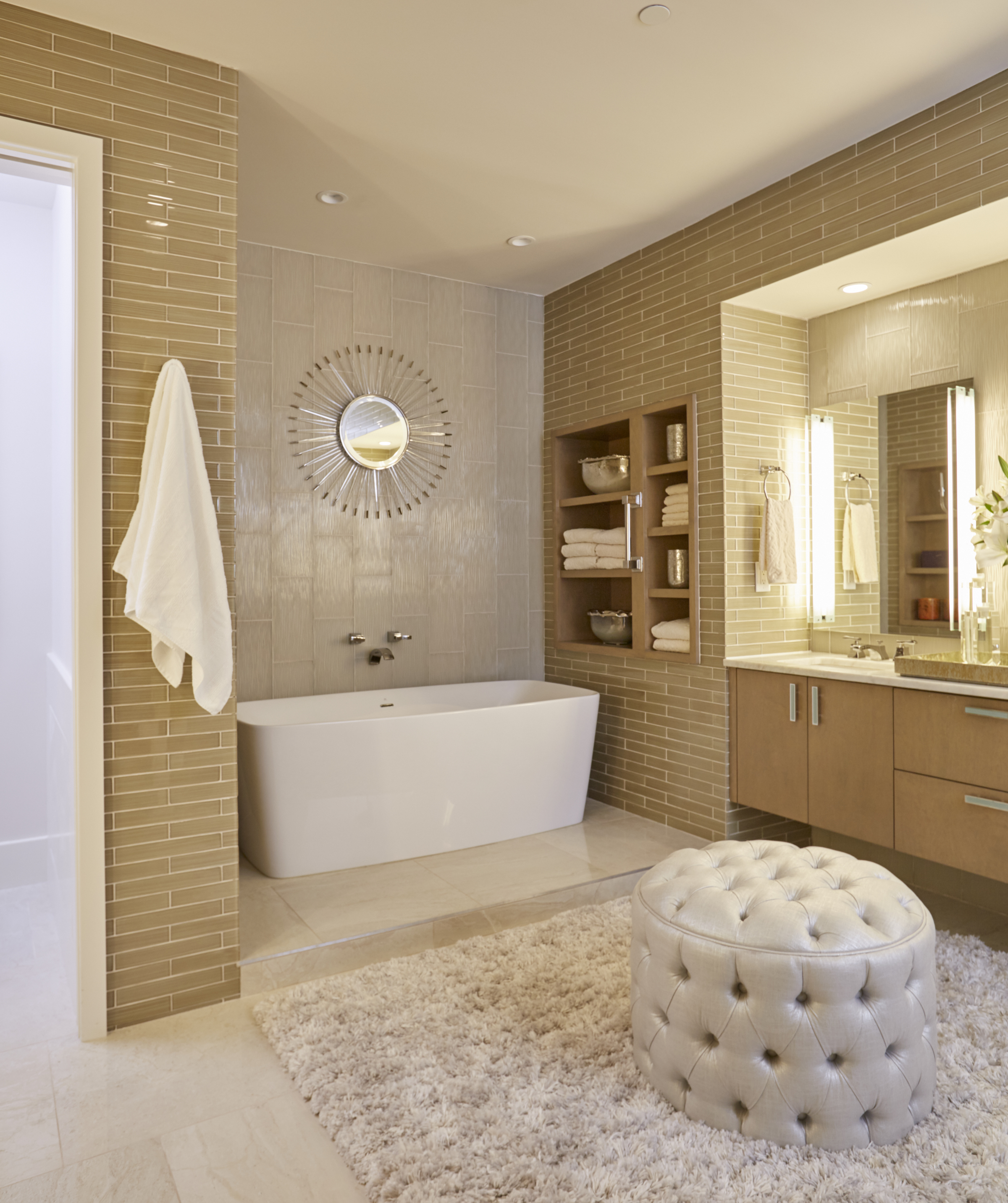


This project was featured in a 2017 issue of Vie Magazine. Click here to read my interview, and learn more about my process and the project!
Here are some behind-the-scenes photos:

Hey guys! The boots come off almost before I even come in the door! I don’t care how comfortable they are.

Laying out my plan for the Master bed wall, piece by piece. I’m sure the guys LOVE me and my ideas! They did a perfect job, though!

Here comes my beautiful headboard!!!!! Following them like a lost puppy as they bring this in.

At this point, the task seemed daunting. Accessorizing these shelves had me sweatin’ at the thought, but all I had to do is get in there and start playing.

Colleen Duffley, working her photography magic!
Colleen Duffley took most of these gorgeous photographs of the project. I threw in a couple of my own photos, but they are mostly her work!
If you are in need of design services, please contact me:
cara@lovelaceinteriors.com
Come into the Lovelace Interiors showroom Monday through Saturday to see the latest design trends!

This is another fun condominium project from Grand Dunes! I had so much fun working with this client, who is a local realtor, and who has such fine taste! We loved pushing the envelope, by combining so many opposing finishes, such as gold and silver, warm and cool, colors and neutrals, sparkle and texture, modern and traditional, rich decadence and bohemian charm. The most striking theme throughout, however, would be the use of TEXTURE! Combining textures is such a wonderful way to create warmth and welcome.

In the Entry, we combined mica wall covering, gold, marble, antique mirror and neutral art to help balance all the texture.

Kitchen: New counters, new paint, and some twinkling silver seafan pendants help to brighten the kitchen.



Dining Room: Let me make my heart calm down first… This room turned out so dreamy! We started with a shimmering grasscloth wallcovering, which added the warmth and intimacy we wanted. Next, we installed a drop-dead gorgeous leaf block paper to the ceiling. This gold just glows and reflects all the lights, and balances all the gray! The furniture was next, then the smoke gray crystal pendant chandelier. We decided that some silver driftwood sconces would add some element of nature, and a large gold mirror would balance its rusticity. The clients added artwork from their own personal collection, and viola! I feel that magic was created in the room!







Living Room: This room is very chic, with its clean-lined sectional with bench cushions, and fur accent chairs! Pillows are always a prime opportunity to bring color into a room, in an easy, non-committal way. Two-sided pillows are always fun! You can change your pillows from a seafan print to solid quiet teal, just by flipping them around!




First Bedroom: Talk about texture! This room has it all: grasscloth walls, a chenille bed in a rich teal color that shows light and dark, lambswool pillows, velvet and silver sparkle!




Master Bedroom: We indulged in coral and aqua in the Master Bedroom, for a rich culmination of color and texture!


Second Bedroom: This room can be described as refreshing, with its cool mint and emerald green!


Third Bedroom

This is a precious design I put together several years ago, for clients that love color. This condo unit had all the basic builder finishes and fixtures, and all neutral colors. We needed to add some interest, color and wow factor! We replaced all the countertops with lighter quartzite, painted the cabinets and walls, added all new light fixtures and some new plumbing fixtures, and accented rooms with interesting wallpapers. In this rare occasion, the clients specifically asked for a different color scheme for each room, to create different experiences for people who stay there! We have a nautical room, a butterfly room, a coral room, and a completely adorable bunk room, created for young boys. Enjoy!

We opted for a lively explosion of turquoise ombre wallpaper, with silver leaf foliage in the Entry. We felt this provided a happy “reset” for anyone entering the unit, and sets the tone for the rest of the home!

First Bedroom BEFORE

First Bedroom AFTER
Our Nautical room! I mean, how adorable is this roman shade, with its chevron print and button trim?


Powder Room BEFORE

Powder Room AFTER

Powder Room AFTER (opposite view)


Second Bedroom BEFORE

Second Bedroom AFTER

Second Bedroom: This butterfly room is a mix of orange, and soft greens.


Master Bedroom BEFORE

Master Bedroom AFTER


Master Bedroom: This coral room has the perfect coastal flair with pops of aqua blue.

Seating Area in Master


Boys Bunk Room


Dining Room BEFORE


Dining Room AFTER

Kitchen BEFORE

Kitchen AFTER

Living Room BEFORE

Living Room AFTER

Design Featured in Cottage Style | Interior Design by Cara McBroom
I am proud to show off this cute article, featured by Cottage Style magazine! This is a project I completed in Watercolor, FL, on the beautiful beaches of 30-A. A few of you may remember other pictures I posted of this project: Click here to see!
Here is the cover of this Fall/Winter 2015 issue:

And, without further adieu, here are the first two pages of my feature! (I’m so excited!)
See more rooms, and more details in my first post about this project. I hope you enjoy! All these bright colors are sure to lighten your mood!
Burnt Pine Redesign | Cara McBroom
I couldn’t resist the rhyme! This is a project I finished two years ago. I never claimed to be a punctual poster, but better late than never, right? This home had some beautiful features, but they were overshadowed by darkness. That’s all–just a lack of light! My job was to furnish this beautiful home, and add a little brightness and contrast!

Master Bedroom BEFORE

Master Bedroom AFTER
This may be my favorite Master Bedroom design, to date! I wish this were MY room! We replaced the patterned carpet with hand-scraped wide plank wood. I chose the most beautiful creamy paint color for the walls to brighten things up! All of the walls had a faux plaster finish in a goldish tan undertone–I wanted to KEEP the texture, but amp up the lightness so that the wood floors and other wood pieces would have some contrast! So, the paint has a pearlescent finish that’s very subtle, but emphasizes the texture, and is so much richer than flat or satin.


Chalk painted nightstands help to lighten and balance the dark, carved wood king bed. Crisp cream drapes brighten the dark shutters, and light, crisp, fluffy bedding screams “get in!”. The large mirror helps to reflect light back into the room, but is also a jewelry cabinet! A girl’s dream!

Living Room:

Living Room BEFORE

Living Room BEFORE
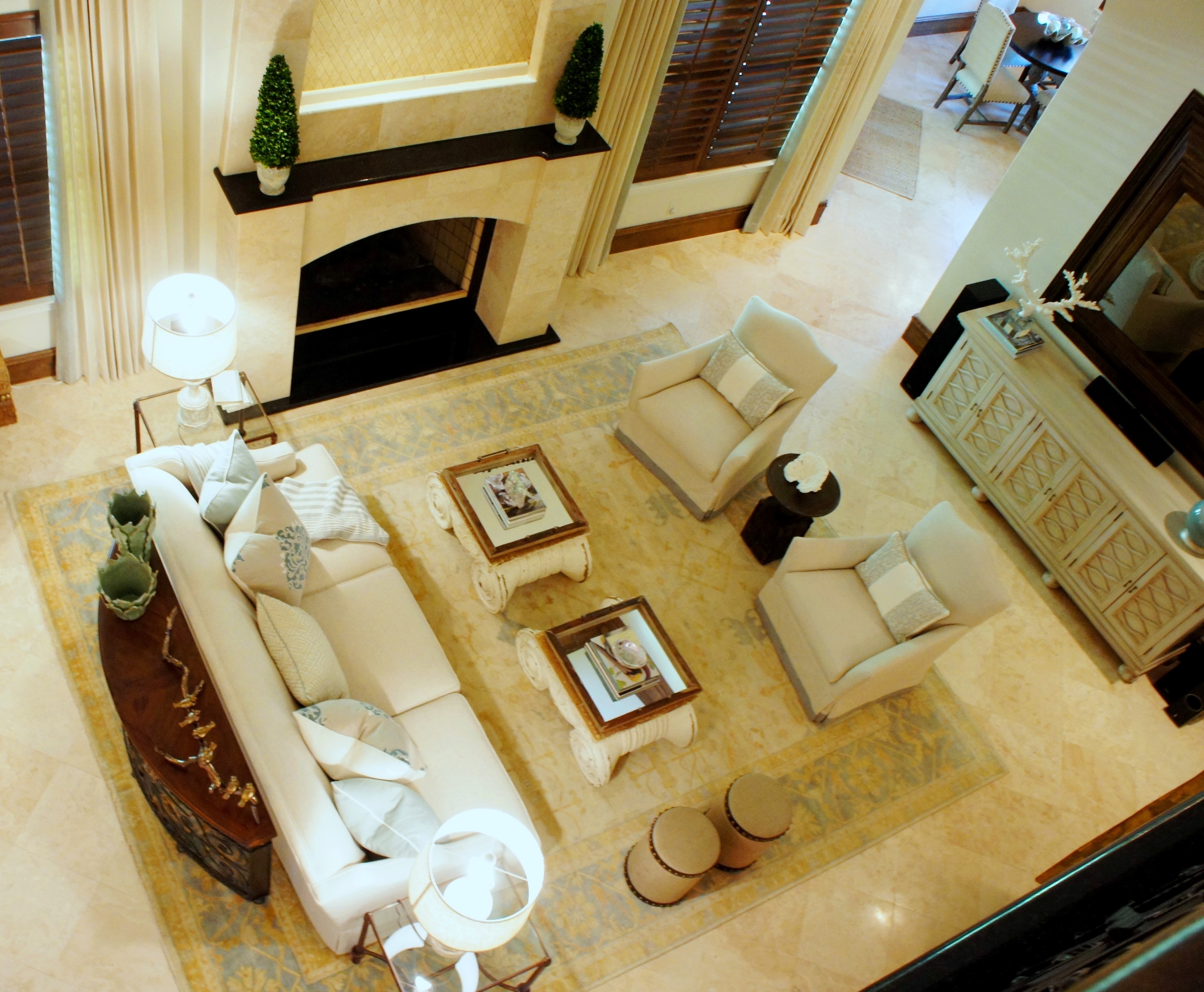
Living Room AFTER
In addition to painting the walls for crispness, we added cream window treatments, and an assortment of creamy painted and upholstered furniture. One gorgeous faded Oushak rug anchors the seating arrangement, and a custom-built entertainment cabinet tames the cables and wires from before.

I spent a lot of time holding cream paint chips up to the stone in every room. I wanted the color to blend well with all the stone, but not go gold or yellow. I am so happy with the final result! I love how the brick seems so textured in contrast.



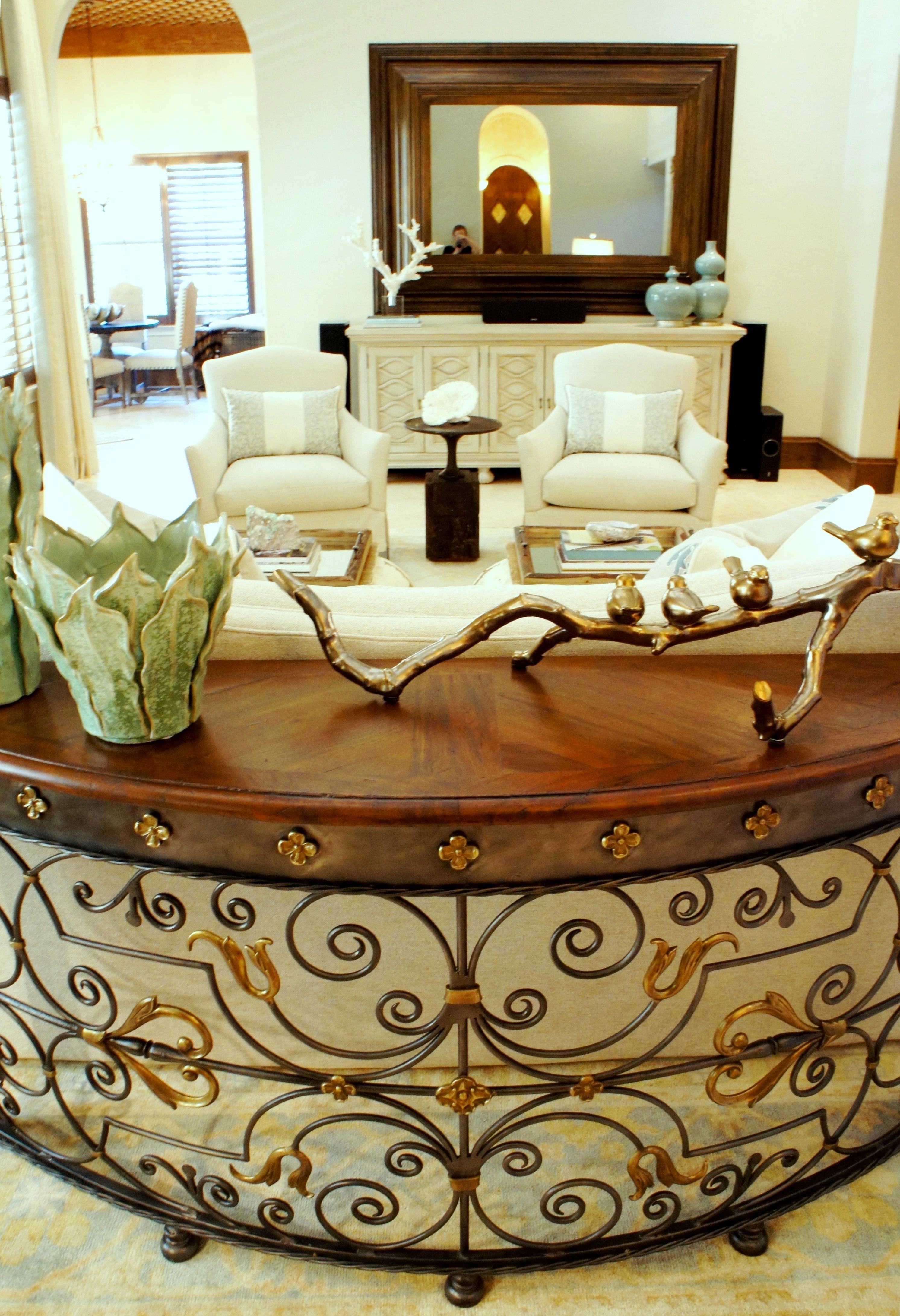
I wanted to find something dark, but open and rich to sit behind our light linen sofa! I love the way the scrolled ironwork stands out!
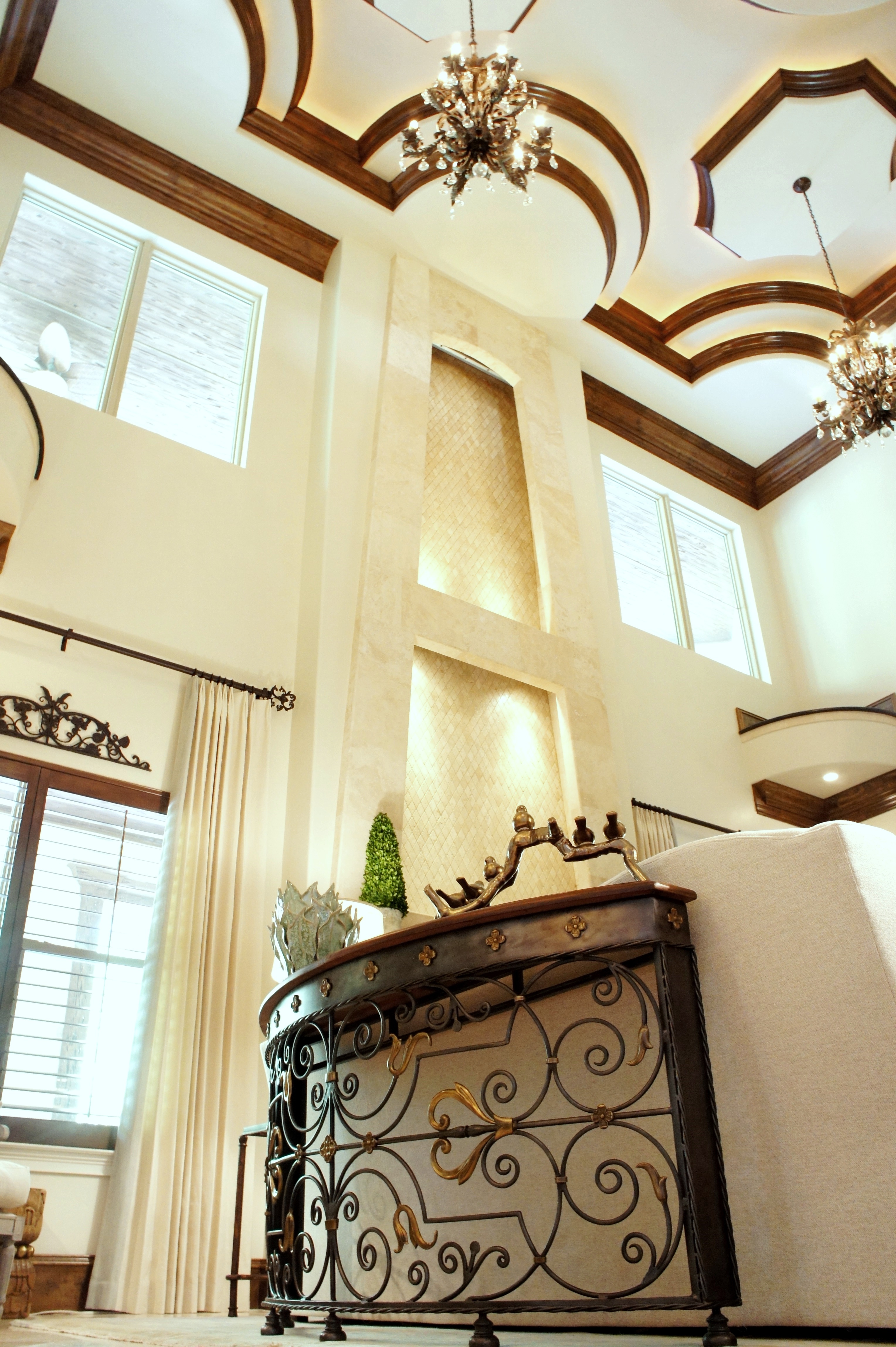

Media Wall BEFORE

Television Console Concept
I had a vision for the entertainment console, but couldn’t seem to find anything long enough to anchor this ginormous framed television! I commissioned Armored Frog to build me this beautiful cabinet, and then paint it a beautiful, crusty antique white.

Here’s the new cabinet in Armored Frog’s Studio, before delivery!
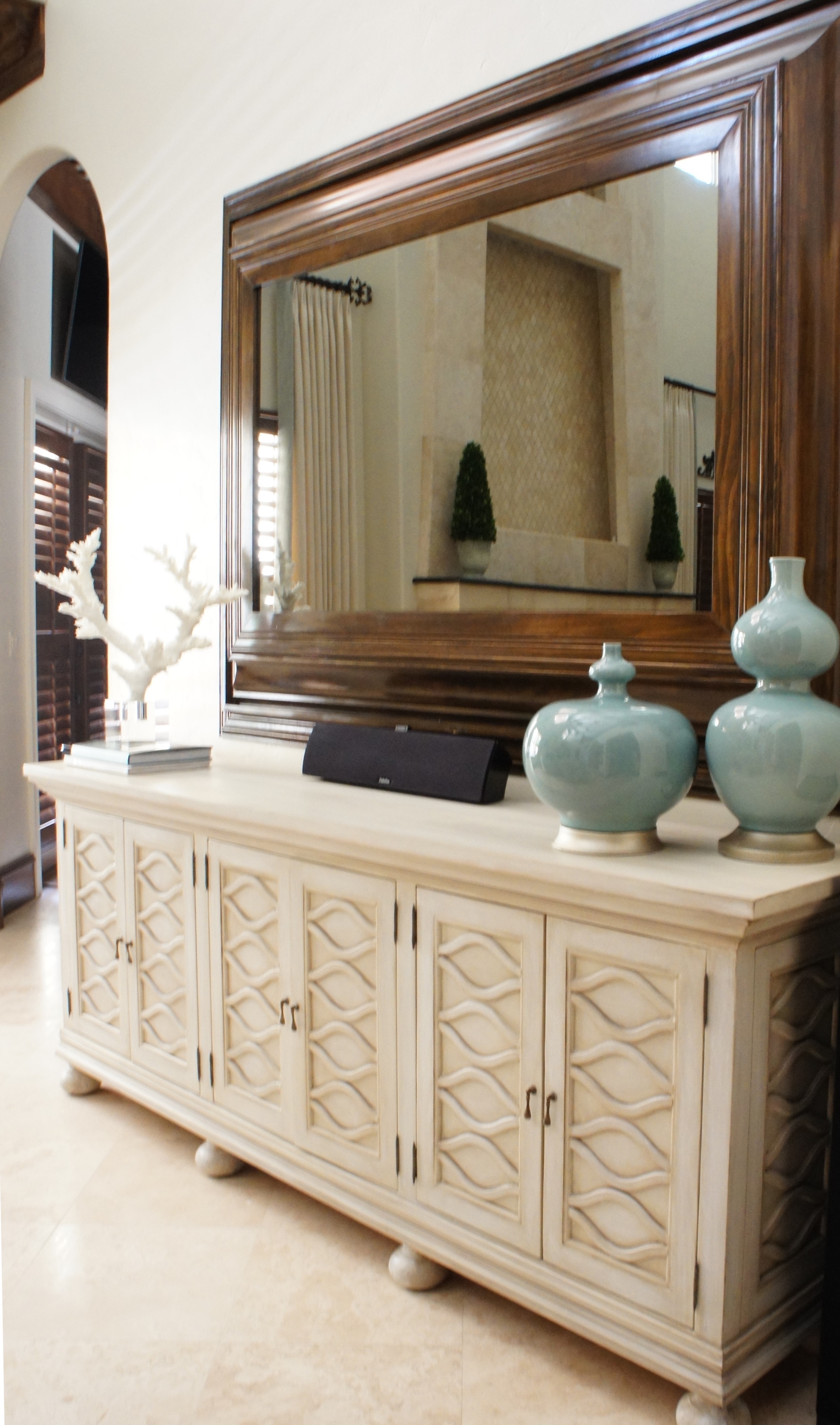
Media Wall AFTER

Guest Room BEFORE

Guest Bedroom AFTER

Boy’s Room BEFORE

Boy’s Room AFTER
In the boy’s room, we brightened the walls, added some color to the ceiling, and finished the windows off with some soft drapes.


Guest Bedroom 2 BEFORE

Guest Bedroom 2 AFTER

Don’t judge my photo-taking skills! This room was hard to photograph!
In the second guest bedroom, we painted the walls a slightly less reddish camel color than the pumpkin color that was there before. This made the room a tad lighter, but provided a rich backdrop for my white painted headboard.

Attic Room
Next, we have a cute little attic room! We turned this room into a small media viewing area, with a daybed and some built-in cabinet storage.


Kitchen
Lastly, I can’t talk about this project, without giving kudos to my amazing painter, who hand painted each square behind the ceiling lattice in the kitchen! I actually felt bad asking them to do this, but they executed it flawlessly!
Contact me if you need help furnishing your home!
cara@lovelaceinteriors.com
Silver Beach Towers Lobby Redesign | Cara McBroom
I was chosen to create a vision for both the East and West lobbies of Silver Beach Towers, a little over a year ago. This was a pretty big undertaking, not only for the sheer scale, but also for the fact that my ideas were under scrutiny of an entire homeowners association, as opposed to a couple of homeowners. Luckily, they loved my ideas, and decided to hire me!
This was a fun transformation! The style was about 10 years old, with its palm tree and monkey themes. My main goals were to:

Lobby BEFORE

Lobby AFTER
My first step taken in “operation lighten-things-up” was changing all the paint colors! I wanted to neutralize all the gold tones, so I chose a pale warm gray for the walls, a new fresh white on the trim, and a soft blue on the ceilings that helps add depth, and also emphasizes the architecture of the ceiling. I removed all the black iron railings, painted the newel posts and rails white, and added suspended glass panels, for an unobstructed view of the ocean when you walk in the lobby doors. I replaced all the dark carpet in one lobby, and all the gold tile in another lobby, with this beautiful, soft gray porcelain tile. Finally, I updated the furnishings, added some “wow” factor lighting, hung some large-scale colorful art, and brought in some live plants.

What a difference!
Being the first thing you see when you walk in, I wanted our center table and chandelier to really make a statement! First, I added a silver leaf faux finish to the dome ceiling, so that the lighting would twinkle and glow. Next, I chose an ethereal trickling glass globe chandelier. Each globe has tiny crystals in the bottom, so that they catch light, and resemble trickling rain drops. I drew up a design for this center table, and commissioned Armored Frog to build it. Made out of reclaimed wood, with a mitered inlay top and a chrome banding on the top and bottom, this table took my breath away when I saw the finished product! I couldn’t be more proud! It’s not every day I get to design a piece of furniture and see it come to life! I feel like a proud Mama!

I covered all the upholstery in soft, buttery vinyl that looks like leather (easily wiped clean!). The backs of the slipper chairs are upholstered in a blue 100% solution-dyed acrylic fabric, that is resistant to stains and sun-fading. The pillows are also covered in solution-dyed acrylic Sunbrella fabrics. Although practicality and function were a main concern, I think these new furnishings added some much-needed warmth, sophistication and welcome!
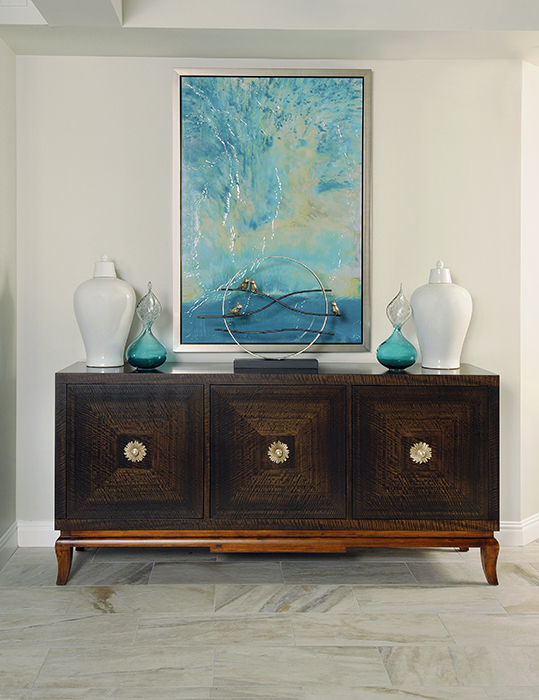
This new entry console is a thing of beauty! Above it is a textured giclee art that packs a colorful punch, and some simple, elegant accessories.

I commissioned local artist, Mary Hong, to paint these 8′ tall acrylic and glass abstract panels! (In above picture, to the left). You can see a hint of the track-and-pendant system I installed in the part of the lobby that overlooks the pool level.

Pool Lobby BEFORE
You can see in this BEFORE photo, that the lighting occupying the expansive ceiling and 2-story space was rather small in scale and nondescript. I wanted to utilize the entire ceiling, while still only needing my one central electrical source (concrete ceilings in high rises always force me to be creative!). Here is what I did:

Pool Lobby AFTER:
I used a bendable track, and hung crystal pendants at varying heights, for a trickling effect. This design took advantage of this prime, empty real estate! It drew the eye towards the beach view, and added some much-needed visual interest to this area.



This story and design was featured in the current issue of Condo Owner magazine:

Click here to read the full article: Latest Issue Condo Owner (This link will only work until the newest issue comes out!)
Want to see some more photos from the installation process? Read on!

Before my track pendants were hung, I cut out circles from magazine pages, and had my installer tape them to the wires, so that I could stand back, and artfully judge the height and placement of each pendant! For about a day, we left people pretty curious about what in the world we were doing!

I don’t envy Jeff’s role, here!

That’s my son, Case, pitching in! He is fascinated with anything that has wheels on it, so he was more than happy to help push this gigantic contraption around! That’s my friend, Dawn, to the right!

Again, he is sooooooo helpful! ha!

Setting “mamma’s” prized creation in place. Be careful with that prized piece of craftsmanship!!! I still get heart palpitations when I look at this. Thank you, Armored Frog!

Pat Heroman and his wife personally made sure all the plants were freshly fluffed for our photo shoot!
Pat’s company, Heroman Services, is the leading Interior Landscaping firm along the Gulf Coast and is ranked as a Top 25 Company nationwide. He was amazing to work with! I told him my design concept for the lobbies, we talked about placement of plants, and style, and he ran it with it! He provided photos of our spaces, with images of his proposed plants and containers photoshopped into the room! Click here if you want to read a blog I wrote about biofilia, and the importance of living, green plants and flowers in interior spaces.

This is Mark Worden, with Lightwave photography, the photographer who took all the amazing shots of the lobbies for Condo Owner magazine.
Mark and I worked together before, in a photo shoot for Condo Owner magazine! Click here to see this project! If you want to see his amazing photos, click here to see that issue of Condo Owner magazine.

Here, you can see a close-up of the Entry chandelier glass globes, and the little crystal beads that live within each one!
Contact me if you need help coming up with a vision and plan for your home or lobby!
Cara@lovelaceinteriors.com
80’s Houston High-Rise Before and After | Design by Cara McBroom
This high-rise condo in Houston, Texas was stuck in the 80’s, with its plethora of hallways, closed-off spaces, laminate cabinets and colored toilets. My clients know good bones when they see them, however! We enjoyed working together on their Panama City Beach remodel so much, that they called on me to help them visualize the potential in this gem! We knew we wanted a transitional look that would marry their traditional accent pieces with their contemporary affinity. We began by reworking the footprint of the condo, and doing everything we could to maximize the openness and function of every space. Then we focused on lighting, making sure we had ample recessed l.e.d. lights, mixed with accent lighting and correct electrical outlet placements. Next, I started drawing/designing all the bathrooms!
The next step was for me to fly over to Houston, 7+ months pregnant, during a classic Houston heat wave (one day my client’s car said it was 109 degrees, and my feet were ginormous!!! I waddled everywhere). But, in three days, we were able to choose every tile, cabinet, cabinet hardware, flooring, light fixture and plumbing fixture! Having the bathrooms already planned and drawn-out made the selection process much more organized and streamlined (and helped us avoid any pretty, sparkly tangents, or “squirrels”, as we laughingly called them. What’s a “squirrel”? Watch the movie UP.)! Anyhow, without further ado, here is the awesome transformation:
The first thing we decided to do is open up the doorway leading to the rear entrance. This allowed us to extend the kitchen some, and brighten things up a bit. We also opened the walls that separated the kitchen from the living and dining areas. We replaced the living room wall/wet bar with an open counter-height bar, and accent lighting. I chose almost-white cabinets for a bright contrast against the cherry wood floors. The shining star, in my opinion, is the stainless steel backsplash tile! This took a little convincing, but was well worth it! It reflects light, adds texture, and creates the illusion of depth, much like a mirror would. We wrapped the structural column on the bar with stainless steel so that the column looks integrated and weightless.
In the dining room, my clients needed a little bit more storage, so I designed this narrow buffet/hutch built-in, with beautifully stained wood, sparkling hardware, antique morrored doors, and grasscloth textured accent in the middle. I wanted this piece to look like a transitional piece of furniture (not like an extension of the kitchen). This helps to define the space and keep things from being too matchy. Pewter and blue silk drapes add some warmth, softness and drama!
Here you can see what a dramatic difference wood floors can make, as well as a bit of color on the ceiling! In this case, I chose a gray paint for the walls, and a slightly bluish gray for the ceiling. The color scheme is a mixture of rich cream, gray, and powder blue. Above the sofa is a commissioned piece of art painted by the Emerald Coast’s Allison Wickey. You can see how I mixed her traditional fauteuil chairs with some more modern upholstery, and recovered the chairs in a clean, masculine gray, with blue fabric in the outbacks.
Bye, bye, generic doors and sad floors! Hello, beautiful wood panel doors and custom tile “carpet” design. I created the most durable, inviting entry rug “look” out of this beautiful gray damask inset tile. It mirrored the new custom recessed tray with cove lighting that I designed to give the entry some “wow” factor. Not seen in the photos is a drop-dead gorgeous rectangular crystal chandelier—decadent, yet still modern. The stainless penny rounds I installed in the recessed tray reflect the crystal lighting and twinkle, like stars!
I CAN’T WAIT TO SHOW YOU ALL THE BATHROOM BEFORE-AND-AFTERS!:
We removed the wall, which was creating a small linen closet, and expanded the bath vanity. I aimed for all white in here, to maximize the brightness. The asymmetry of the cabinet works well, with the waterfalling counter top and opening adjacent to the toilet, to prevent any cramped feelings. Some unique tile application, a horizon band mirror, and some effective lighting give this bathroom the right finishing touches.

Master Bathroom concept drawing: (we created a new closet elsewhere in the condo, and created a makeup vanity, with open shower design instead.
The Master Bathroom nearly tripled its size!! Not just in square footage, but also visual lightness! I chose a porcelain Carrera marble (beautiful and white, but without the porous stainability and upkeep of real marble) for the main floor and wall tile. I accented with a blue art glass mini-mosaic tile, and added transitional rectangular panels in the shower area.

Master Bath After: We created a beautiful, open and functional double vanity, with ample lighting. We also added a brand new oval tub, with curved tub deck.

HIS Bathroom AFTER: Whoa, what a difference, right?? Clean lines, masculine, bright, functional. The electric mirror provided beautiful bright light, which reflected off of the glass tiles on the backsplash. textured grasscloth stand up to the warm colors and finishes in this bath.

HIS closet AFTER: Look at these gorgeous frosted glass sliding doors! They dress the closet up, keep the room feeling open, and look totally handsome and rich!
I hope you enjoyed your walk through this Houston remodel, as much as I enjoyed designing it!
A Cozy Home in Watercolor | Design by Cara McBroom
Welcome to a super fun project I had the privilege of designing in 2013! These clients wanted something bright, colorful and boldly, but tastefully, coastal.

Floating rope console and coral mirror set the tone for the rest of the house: Casual, whimsical, bright and fun.
The living room is mostly subdued, with bold color appearing through art and pillows. Long ethereal drapes soften the wood walls, and emphasize the height of the room. The sofa and swivel chairs are slipcovered in washable linens, perfect for salty bodies, and sticky fingers! The large square wood cocktail table is virtually indestructible–ready for toy banging and foot propping! Comfort and livability were important considerations.
The dining wall was prime real estate for some large, impactful color! I liked the idea of having a variety of chairs, so I paired a turquoise settee with some French burlap chairs, and some slipcovered host & hostess chairs. This amazing table is solid bleached pine! Incredibly beautiful, and incredibly heavy, and perfect for this beach family.

Kitchen: This all-white kitchen begged for little, but texture, some whimsy and a few touches of color!

Holy fish pillow! I was in love with the throw pillow I designed, with its jute bullion fringe, and large fish block print.

Second Floor Guest Room: This room was centered around this modern tree print fabric! The headboard is covered in a blue Sunbrella mini-print. Beaded sconces free up the narrow nightstands, and mirror the blue circles in the modern tree print fabric!

The bird print and the waves fabrics are by Lulu DK; the felt applique pillows are by Surya. Cute eclectic mix of colors, textures and pattern!
The Master Bedroom began with a canvas of soft gray in the bed, drapes and coverlet, and was finished with splashes of bright turquoise, lime green and orange!

Seating Area in Master:
These clients specifically mentioned that they love chevron prints! Why not go bold, and cover a whole chair? The results are bright, fun and dynamic!

I love to mix florals with geometrics when choosing fabrics. It’s always fun to throw in one unexpected color (in this case, orange) to liven things up!
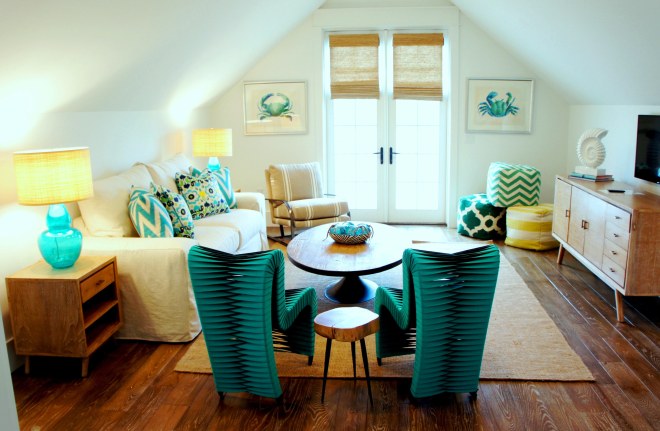
On the third floor, we have a loft that overlooks the pool and beach pines. In here you can watch t.v., play games around the oval reclaimed coffee table, and sit or play on the mismatched “poufs”, currently stacked in the corner. Stealing the show, are these two blue seatbelt chairs! In addition to being sculptural, unique and colorful, they are also surprisingly comfortable!
For the bunk room, I chose a wide array of colorful, mismatched chevron patterns, and tied them together with one central, colorful print. The twin-over-twin bunks offer some swing arm sconces, storage drawers on the bottom, and quaint picture framed “windows” that look out into the main room (alternately providing openness, while the wall itself is providing privacy).
I’ve never been afraid to play with bright colors, so I was glad to have met these playful, daring clients, who were willing to go bold with me! This project was a joy to design, and I think it shows!
A Seagrove Beach Cottage Design | Interior Design by Cara McBroom
This design takes place in Tre Viste, a 3-unit Condominium in Seagrove, with a secluded beach cottage feel. This condo was actually beautifully furnished before, but the sellers could not part with all of their goods, so my clients called upon me to fully furnish the entire place in a matter of weeks! Let me tell you, I had to put on my comfy shoes, for all the shopping up-an-down the Emerald Coast that this required! Luckily I had the help and companionship of my lovely summer intern, Anna! She and I had so much fun shopping together, and we were able to see our design come to fruition in a matter of weeks!

This chandelier by Made Goods was the only jewel we were able to keep from the previous design! I found this beautiful trestle table at Beau Home Interiors, and the buffet from Lovelace Interiors! The seascape art is an original painting I found across the street at Design Avenue, and the four antique ceiling tiles, with shell/coral motifs are made by local artist, Lisa Dubreuil!

I found these upholstered dining chairs at Duh in Pensacola, and the ikat flat weave wool area rug from Nest Interiors in Panama City Beach! (I told you I shopped everywhere!)

There’s a whole lot of stuff that makes me happy in this photo! Original art, fresh hydrangeas, handmade pottery, natural coral, burlap and bling! (The picture frame has a rhinestone cross holding the burlap bow!)

Here is our quaint little living area! Aqua, chartreuse and taupe blend together beautifully here, I think! The striped rug is from Design Avenue, the slipcovered sofa and chairs are from Tracery, and the cocktail table and recliner are from Lovelace Interiors!

Want an easy way to accessorize your coastal fireplace mantel? Find a variety of colored bud vases, some candles (in this case I used some glass hurricanes), and a great piece of coral! When the clients came to see their design for the first time, I had some bright yellow fresh flowers in each vase!

This console can be a desk, or accent table. I flanked the table with some linen and wood wing chairs, and threw in some color with some custom-made pillows, covered in a bright Manuel Canovas fabric.

Check out this awesome art I found at Mary Hong’s studio! This woman does wonders with glass and wood!

In the Master Bedroom, I used a solid oak bed by Restoration Hardware, and lightened it up with some light, natural linens and subtle touches of color.

This chaise lounge by Lee Industries is sooooo comfortable! Give me a good book, and a fresh latte, and add the sound of the waves when you open the slider, and I’m in heaven!! (a girl can dream!)

This, the Second Master Bedroom, was a favorite of mine! I love the mix of bright white with teal and aqua! I made some bright, fun euro pillows and a paisley fluffy foot blanket to match the drapes, then happened to find the perfect sealife art while shopping!

The bolster pillow is made out of two different fabrics (teal and aqua), and a whimsical jute ball fringe! The cute little turtle lamps were a must-have!

I had to show this great piece of art I found in Lovelace Interior’s showroom! It had the most perfect colors for this room!!!

In this room, I used this fabulous carved wood headboard that I found at Nest Interiors, and paired it with some jute fringe euros, and some custom pillows. I absolutely love the aqua, green and periwinkle color combination in this foot blanket!

Finally, welcome to the poolside Cabana!! I went for a brighter, more whimsical design in this room!

Here is my beautiful intern, Anna Laneve! I snapped this while shopping for recliners!
We had so much fun putting all this together! Although it was a lot of work, I am up for another challenge like this! I finished just in time for this family to enjoy their new beach residence for the summer!
Most clients want a complete custom design, and are willing to wait, but If anyone is facing time restraints, hire a designer, (hire me!), to make sure you get the look you want, in the right time frame!
A Princess Pad | Interior Design by Cara McBroom
Come and see this fun room I had the opportunity to design for a client’s teenage girl, in their vacation condo! When this client told me their little girl loves pink, I got so excited, because I NEVER get to use pink!! Everything is always blue, blue blue, green, blue, and other variations of this. What did I come up with? An explosion of magenta, coral, and purple, contrasted with pale ice blue!

The chrome canopy bed is by Bernhardt Furniture. I designed off-white canopy sheers, with magenta trim and ties, for a romantic feel!

Flanking the bed are two gray nightstands, and some cream Eventide Wall Sconces by Currey and Company. Not only do these sconces look ethereal and free up the nightstands, but they also leave sculptural shadows on the wall, which I love!
My inspiration began with this fabric, by Romo Fabrics:

Eden Amaranth by Romo. I loved all the colors in this fabric, and so it became my color inspiration.
From this, I was able to envision the walls in the background blue color, as I knew this pale cool color would allow all the bright pinks and corals to shine!
Other bedding fabrics followed suit:

I love to mix textures, so when I found this thick, textured woven pink, I was excited. I knew it would look great as Euro pillows, behind my linen and velvet pillows.

Finally, I wanted to show you a close-up of these fun, natural twig sconces by Currey and Company! “Eventide Sconce”
Designing this little room was a breath of fresh air! Being able to use pinks and corals freely had me feeling liberated as a designer! It was FUN, even though it was only a small room. I am now in the mood for Spring! Beautiful flowers, clear blue skies, and Easter dress shopping! Who is up for making me a dress out of this Eden Amaranth fabric? Anyone?
Cozy Beach Cottage in San Destin | Interior Design by Cara McBroom
This quaint little rental house in San Destin was in need of a major facelift! We wanted the design to be more toned-down. I love bright colors, but for this project, we thought the house needed to be quiet, relaxing and charming! I brought in some coastal flair, and some cottage casual, as well as some light French influence.

I gave the walls some “love” and attention, by applying beadboard up to 42″. Grassweave Roman shades in the windows added texture, and the long burlap drape panels created some much-needed height and drama!

I felt that a sectional suited this space much more than a sofa and chair, which was crowding the staircase in the “before” photo. The large chest I used as a cocktail table actually has hidden drawers in each end! Nothing says relaxed like a great slipcovered sectional! With the option to pull the cover off and wash it, it allows my clients to just relax and enjoy their space!

BEFORE:
The triangle valances were distracting, and the armoire was feeling bulky for that corner. The denim, yellow and green color scheme was in need of a change.

AFTER:
After I took this photo, we mounted a television on the wall above the console. This opened the space up and allowed for a larger t.v.
Although the kitchen was not a separate room, it sure felt closed off from the rest of the space. I sought to explode this barrier and open this space up, so that the entire room felt larger! We didn’t want to replace all the cabinets, so what I did, is I replaced the upper cabinets only, and painted everything a new, fresh white. I placed glass cabinets above the bar to allow more light to spill into the kitchen. I placed some faux doors on the other side of the range hood vent so that we didn’t see a strange patch of drywall, like before. I replaced all the appliances with stainless, and installed a gorgeous slab of White Ice granite. I tiled the backsplash with ice blue glass tiles, which matched the wall color, and helped to hem the two rooms together.
In the dining area, I chose a small farm table, with some ladder back chairs, and a fabulous rope chandelier!

This coat rack/shelf was the only item I kept from the previous design! I repainted it white, and leaned some art on it.
Powder Bathroom:
This small bathroom received a minor facelift, with major effect! Because the walls are blue in the main Living area, I decided to let blue be a small supportive role in this story. Instead, I painted the walls a rich camel color that blended with the shower drape fabric. There are hints of blue in the drape fabric that I reinforced with this painted vanity sink. One way to instantly make your bathroom look more custom is to hang a shower curtain that is taller than the standard 72″. This one is about 84″ long. Applying beadboard is another inexpensive way to add a lot of character to a small space. We replaced the toilet with a more efficient one, added some cute art, and voila! A whole new space!
Master Bedroom:
The Master Bedroom received new carpet, new grassweave window treatments, a fresh coat of paint and new furnishing! I centered the bed between two of the transom windows so that the placement made more sense. I flanked the bed with matching white twig sconces, and added some plush, inviting bedding.

AFTER:
I maximized the recessed nook to the left by placing a floor mirror, a comfortable chair and some pretty artwork.
Master Bathroom:
The Master Bathroom needed rescued from the 80’s “Florida” look! I raised the vanity sink on the left to be 36″, like the one on the right. I installed one solid slab of granite, replaced the pink tile floors with some wood tiles, and polished the look with a nautical riveted mirror, some jute pendants and large art around the tub. New cabinet hardware from Restoration Hardware also did wonders for the new look. I almost forgot to mention what a difference paint makes! Bye-bye, pink walls!
3rd Floor Loft:
The loft turned out so pretty! The first thing on my list was to paint all the pink-undertoned wood paneling! This paneling covered the walls all throughout the hallways, and all the way up the 3-flight stairwell. The ceiling of the 3rd floor loft even had the same paneling. The wood is pretty, but in order to open things up and feel more coastal, I needed to paint all the boards white. The wood ceiling received Palladian Blue paint, to mimic the sky and draw the eye up. I kept their wooden daybed, and simply painted it an ice blue color! I added a burlap skirt, some new bedding and some navy end tables!
Guest Bedroom:
Wow, where do I start? New everything, that’s where! There are still two twin beds, but I implemented a much more toned-down design. The floor-to-ceiling burlap panels help to dramatize the small windows. The bedding is actually ready-made duvet & coverlet from Bed, Bath & Beyond. The bedskirt is from Ballard Designs, and the toss pillow is from the Lovelace Interiors Showroom! The reclaimed wood chests at the foot of the bed are a great place for toys, shoes, bedding, etc. They also make a great place to sit and put shoes on.
The second floor guest bathroom was a simple redo: new countertop, cabinet hardware, toilet, mirror and sconces! This made a great difference!
I thoroughly enjoyed working on updating this rental! Call me if you have a rental you would like updated! Facelifts like this will raise the value of your rental, and pay for itself!
St. Thomas Condo Remodel | Interior Design by Cara McBroom
This project took place inside the St. Thomas tower at Silver Shells in Destin, Florida! We aimed for a modern/transitional style, with a soothing, masculine color scheme. Neutral taupe, hemp and gray color tones were livened up with the occasional splash of coastal ice green and powder blue. You may recognize this unit from one of my previous posts, titled, “Diary of an Install” (click to read!), where I chronicled the ups and downs of installing a custom design. I know I promised professional photos, but I’ve been busy! My home-made photos will have to suffice for now!
Let’s start with the main Living areas:
I balanced sleek chrome and high gloss floor tiles, with natural, coastal elements, such as a jute rug, soft linens and a large, custom television console, with an antiqued powder blue finish (Thanks for the beautiful craftsmanship, Armored Frog!) I opted for a low, modern sectional layout, with a seat-height corner table, which enabled a more open feel. This optimized on the wrap-around view of the beach, while still providing comfortable seating for entertainment, or conversation.

This Living / Dining / Kitchen area has an open layout, with unification of the different areas through color, texture and style.

Having a large leather ottoman, versus a cocktail table allows for more versatility and softness/comfort. You can add a tray if you need a place to set a drink! This square ottoman is made by Lee Industries.

This angled wall was the perfect spot for a multi-functional mirrored console. It can be used as a server for the dining area, but I added the stools so that there was extra seating during a meal or a place to sit and do work. The ottomans can be easily utilized in the Living Room as auxiliary seating for kids!
For the Dining Area, I opted for curvilinear lines to help break up the square seating arrangement I designed in the Living room. My reclaimed wood oval dining table by Restoration Hardware was the perfect anchor for this area! The modern, industrial chandelier is by Arteriors Home, and the square-back chairs are by Vanguard Furniture. I decided to play a little blue “peek-a-boo” with the backs of these chairs, to liven them up, and add some color to the area:

The warm brown hue of the reclaimed wood table top contrasts beautifully with the blue accents in the room!

We really opened this kitchen up! The cabinets are two-toned, with a custom-painted blue gray finish on the upper cabinets, and a walnut stain on the bottom. I tied all the colors in the room together with this glass tile backsplash!

When you enter from the private elevator, this modern acrylic mirror and resin-cast silver leaf console table is what greets you! I wanted to make a statement in this small space!

Speaking of the entry, take a look at this fabulous wallcovering technique! The walls are covered in a striped Omexco Mica wallcovering. The ceilings are covered in an iridescent gold leaf block paper, by Phillip Jeffries!

These custom barn doors, leading to the Den, add a touch of modern, and a touch of coastal charm! I had them finished in the same powder blue as the entertainment console in the Living Room.

Peeking through the barn doors, is a surprise burst of cobalt! I wanted this room, which overlooks the bay, to have darker blues, but still blend with the rest of the unit.

The Settee is by Caracole, the club chairs by Sam Moore, the upholstered stools by Vanguard Furniture, and the chevron rug by Surya.

The brown leather and polished nickel nail heads on the club chairs counterbalance the brown wood and polished nickel brackets on the settee!

I wanted the large roman shades to remain mostly neutral, but I felt they needed some color and interest. Instead of doing a typical accent color band at the bottom, I chose to use nautical grommets on a reveal band at the bottom. Behind the grommets, I designed a cobalt liner, which created the hint of color I wanted.
The Master Bedroom maintained the feel of the rest of the condo, with a little more mood and intimacy. Adding a sheer panel to a canopy bed is a quick, easy way to create intimacy and drama in a bedroom! In this case, I chose a taupe shimmering sheer fabric, and banded it in a turquoise sheer, with a small geometric pattern on it.

I like to mix patterns and textures when designing custom bedding. A botanical fabric works great with stripes and geometric patterns! Linens can be mixed with satin, velvet, and shimmering linen blends, with metallic threading.
I thoroughly enjoyed the opportunity to gut this Master Bathroom and start over from scratch!

Here is my drawing for the new Master Bathroom vanity. The wide horizontal band of micro mosaic tiles wrapped all around the room. We were able to put in a gorgeous soaker tub, and a glass-enclosed steam shower!

Here is the final result!! I couldn’t be more pleased! The client wanted a balance between high tech/modern, and transitional. I chose the stained cabinets to keep the design warm and grounded, and added polished nickel accents, unique plumbing fixtures and modern lighting.

Here you can see how I designed the roman shade so that the wide accent band continued around, unobstructed, when the shades are down. The raindrops chandelier brings in an organic, but modern element!

The horizontal band continues on through the steam shower. The shower & vanity are separated only by a pony wall and glass. I tried to do everything possible to make this bathroom feel more spacious!

The horizontal band of tile is transitioned into the sleek porcelain tile with some taupe glass pencil trim.

Here is the chandelier I used, which is the “Ice” 13-light pendant manufactured by Eurofase.

This might be the first toilet I’ve ever felt the need to show off. It’s so pretty! This toilet opens/closes automatically, plays music, heats up, and all sorts of fancy stuff! I got a kick out of how many workers it startled, as they were in there to hang pictures, etc. I covered the walls in a warm gray and silver grass cloth.
Stay tuned for a post about the daughter’s room! It is so different from the rest of the condo, that I want to post separately! Thank you for visiting, and please follow!
Sweet Malachite Dreams | Cara McBroom
A Panama City Beach, FL project.
Guests coming to stay at this guest room might expect chocolates on their pillow, and room service! I had the pleasure of renovating this client’s beachfront condo about five years ago–all except this one room, that is. It was time we gave this room the treatment it deserved!
 I utilized the same soft aqua and gray from the rest of the condo, but added in a fresh dash of malachite-inspired emerald green!
I utilized the same soft aqua and gray from the rest of the condo, but added in a fresh dash of malachite-inspired emerald green!
These Zeugma ombre glass lamps I found fit the room perfectly! The softly flared headboard gives the room a master suite feel, though the bed is a queen.
The whole room was inspired by this gorgeous malachite Cowtan & Tout fabric (Malachite Emerald)! I accented with Cowtan & Tout’s Tiana Turquoise/Nattier, which resembles geodes. This green and pale aqua combination evokes a very soothing, cool, relaxing feeling, much the same as water.
Love malachite? I’m not the only one inspired by this beautiful mineral. Check out this eye candy:
Anyhow, back to my malachite-inspired creation:
…and now, for some shameless efforts for ratings and reposts! (If commercials and brands can do it, why can’t I?)
Look at these cute, furry design helpers!!!!
My client loved her newly-furnished room so much, that she is ready for me to come back and “refluff” the rest of the condo! So, stay tuned for before-and-afters of the rest of this beachfront condo!
Signature Beach Remodel II | Interior Design by Cara McBroom
If you follow my blog, you might realize that this is my second remodel project in the contemporary-style condominium building, Signature Beach, which is right next to The Back Porch in Destin. This unit had the same footprint, but we implemented different furniture layouts, colors and furniture!
 Inviting layers of texture help to define this space as the “Lounge”. Grasscloth and linen bring a natural element, while a plush area rug, layered with a cowhide add softness. The dropped ceiling was texturized with a venetian plaster, which resembled shiny concrete.
Inviting layers of texture help to define this space as the “Lounge”. Grasscloth and linen bring a natural element, while a plush area rug, layered with a cowhide add softness. The dropped ceiling was texturized with a venetian plaster, which resembled shiny concrete.

It is just as important to think about your ceiling in a design, as it is to dress your walls and floors. Instead of an expected flush mount light, try what I call a ceiling-crawler, like this fabulous star fixture by Global Views!

Sectionals are not always the blunt, stagnant, non-versatile giants that some designers make them out to be! Although not all rooms can handle one, there are ways of making sure they will work in your space. You can make sure you choose the proper scale for your room, choose a shallow depth if needed, use lighter fabrics and brighten things up with multiple toss pillows! Always make sure they give you brackets to attach the segments, and more importantly, that the pieces will fit inside your elevator/doorways! In our case, we chose a lower back that allows an uninterrupted panoramic view of the beach, as well as an open communication to the other spaces in the room

The entry was given a rich, inviting, wall finish that gave the impression of abstract beach sand. The handmade oyster lamp, however, gave this entry some literal coastal flair.

In this kitchen makeover, we provided new countertops, finished the cabinets in a distressed warm gray, added some paneling to the bar front and livened the backsplash with new tile.

We did a partial demo of the Wet Bar to remove the generic upper cabinets. We designed this contemporary wine glass and bottle storage system at alternating heights, then added some up-and down-lighting that accents the sleek glass tile.

We added plushness with this fabulous new carpeting, new fabric roman shades, and a Kravet wallcovering that I fell in love with! The shape of the headboard works well with all the curvaceous lines in the wall print.”

This Kravet wallcovering (W3078-11) is actually a beautiful line drawing of a large damask pattern. Absolutely drop-dead gorgeous in person!! What a great way to give pizazz to your bed wall, without being too busy or bold. Even the faux finishers admitted a fascination for this paper!

The Master Bathroom was given a makeover, with new cabinets and countertops, a faux finish wide stripe gracsscloth texture on the walls, and some eye-catching new lighting.

Meanwhile, on the other end of the condo, exists the girls’ room! This fun, whimsical wallcovering was the inspiration for the room! We gave them a King bed and a couple of nice seating areas. We complemented the wallcovering with pops of orange, chartreuse and aqua in our pillows, bedding and accessories.

This Second Master we made lighter and more coastal, with its white linen duvet, linen headboard, and softer accents.

We had some fun with this room! This off-white geometric wallpaper served as an off-white patterned backdrop to some bright splashes of turquoise.
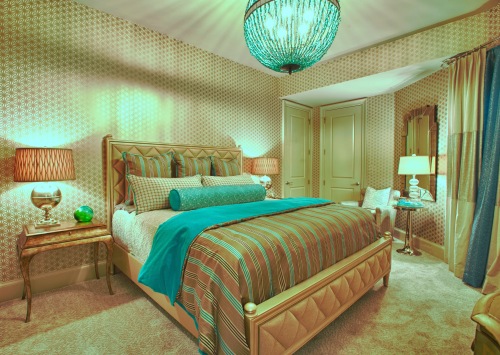
The turquoise Chandelier left subtle shadows that radiated out in a sunburst pattern. This is not always a desired effect–to reduce shadows made by your lamp harp or chandelier, try using frosted bulbs, versus clear.
I had the pleasure of working on this fun remodel with fellow designer, Joey LaSalle. We were allowed to use some bright, vibrant colors, which is always refreshing. I even had a handly little helper during the installation!

My son, Case, “helping” me install! He is currently almost 3 years old!! Yes, I am a little behind posting this!
I hope you enjoyed touring this project! To see another Signature Beach remodel we designed, CLICK HERE!
Call or email me if you would like any help with your design!
![]()
“After purchasing a new high rise home in Panama City Beach, my husband and I wanted a designer who knew the area and could appreciate our beach setting but with a unique twist. We wanted a clean, elegant look that would be timeless but current. After interviewing several designers in the area, I chose Cara McBroom.
From the very start, I felt comfortable with Cara. Her pleasant attitude and sense of responsibility are only exceeded by her skill and talents. I’ve worked with numerous designers and without hesitation I would say she is, by far, the very best I’ve ever had the pleasure to know. My husband is an engineer, and he’s amazed at the documentation, attention to detail, and organization she shows with every job.
Cara taught me what having a vision for a design plan actually means. She took each of my desires, my picky details, my weird requests and knit them into a whole cloth, using her own sense of flair. Even when I wasn’t convinced something would work, I learned to trust her, and each time, the result was far better than I could have imagined. This wouldn’t have happened if she hadn’t had that vision that ‘wholeness’—firmly established.
As wonderful as Cara is, what she doesn’t have is even better. She isn’t a diva; my visions are her visions, only much, much better. She doesn’t consider the sky the limit; my budget is always respected. She isn’t stuffy; we have code words now for everything, including things-we-can’t-do-without and things-we-would-never-consider! Most importantly, she isn’t inflexible; when I want to display my own bad taste, she lets me and still, miraculously, manages to make it look good…
Out of all of this information, however, the bottom line is the most telling. Cara has done three residences for us, one of which was a year-long total remodel of a high rise apartment six hundred miles away from her office. She made one on-site visit and did the rest by phone, text or email. And I absolutely could not be more pleased. It’s the most wonderful home we’ve ever lived in. I only have one regret; it may be a awhile before I get to work with her once more. Then again, my real estate agent is begging me to let her sell the unit because it’s so fabulous. Cara, are you up for number four?”
~Carla Luan–Houston, TX
“Gosh Cara, I wake up every day pinching myself in my beautiful home—your ideas and project direction were nothing short of amazing and totally transformative! I still cannot believe what you accomplished in a single month on our most recent project… on time and on budget!
Working with you has been a pleasure from start to finish– you are such a great listener! Somehow you really understood the feeling we wanted for our interiors and took our initial input and ran with it. The end result was not only what we love, but more beautiful than we could have ever envisioned! (Guess that’s why people hire great designers like you!)
I can’t tell you how much I appreciate all the options and great ideas you presented and your attention to the fine details! You came up with so many creative solutions for all the architecturally challenging issues in our condominium…they are now dim memories!
Cara, we’ve really put some miles on together…from rugs to paint to kitchens, bars, bedding, furniture, accessories, window treatments…and I can honestly say, there is nothing I would change. It has truly been a pleasure working with you…and I look forward to our next project!”
~Tammy Pierce– Scottsdale, AZ
“Harry and I were beyond pleased with your remarkable talent. You made our home sparkle and your ability to listen to our choice of color palette and our desire for beach contemporary was beyond measure.
You, young lady, have put a tremendous smile on our faces and we were both so delighted with your choices. Your professionalism clearly was demonstrated in our home.
Thank you again for bringing the joy to our home.”
~Harry and Nina Avant–Shreveport, LA
When I first laid eyes inside this home, I was so excited for how beautiful the home is, and for how I could imagine it looking after I got my hands on it! I knew my clients loved contemporary and rustic, as well as ice blue! All the wood on the floors, walls and ceiling set the tone for a dark, rustic, natural environment. I aimed to lighten this up and add a modern, sophisticated flair through the use of light fabrics, modern furnishings, reflective finishes and well-placed unique accent lighting. Except for the occasional organic or sculptural wood piece, the main furnishings are light, clean and modern to contrast nicely with all the dark wood. I added some lightening sparkle through the use of glass, and chrome and silver leaf accent pieces. Shimmering, plush area rugs provide a light, inviting anchor for each furniture arrangement, and also provides a dramatic contrast from the dark pine floors. I used mostly natural grays and creams in my color scheme, with splashes of cool, ice blue that complement all the wood so nicely, as well as bring the coast to mind.

The reflective shag rug provides a plush base for the clean-lined furnishings and ice blue vinyl ottoman.

In the corner, I added a unique murano glass leaf floor lamp by Global Views for ethereal light and a sculptural element.

The organic root console table added a rustic element, and some visual interest that helps separate the two seating areas.

The long layout of this room called for a second seating area–one that enjoys the fireplace, and promotes conversation. The modern gray leather club chairs are centered around a round, Century Furniture mother of pearl table. The floor lamp has an exaggerated arch that allows the light to be centered over the arrangement, while not taking away from the view, or the lines of the room.

Here you can see how beautifully the lighting around the wet bar glows and complements the blue accents.

I used some contemporary Vanguard counter stools, covered in a blue vinyl, to bring some color to the kitchen area.

I decided that the shape of the room called for a square Dining table. It seemed to fit the space nicely. I counteracted all the square shapes and straight lines with some curvilinear klismos chairs, covered in an off-white linen, with white raffia outbacks.

The resin pedestal base was molded to resemble a tree root, and painted white. I thought this would look wonderful contrasted against the dark floors.

I love how the light upholstery just glows against all the dark floors, when the natural light hits it.

The original builder left me a few stunning, unique pieces of furniture. made from beautiful slabs of pecky cypress and other woods. This table made a great cocktail table on the balcony!! The color complements all the greiges and neutral colors.

I placed a low, modern sectional by Brown Jordan against the railing. This arrangement utilizes the space the best, without blocking the view of all the gorgeous pines, and western lake. In front of the sofa, is another table made by the builder that I happily utilized!
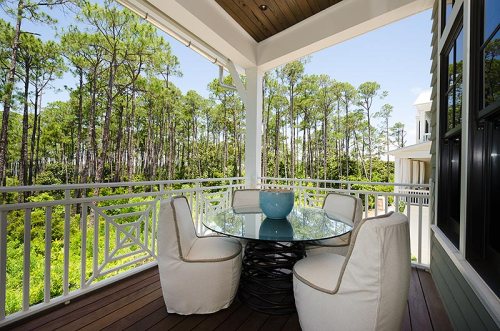
The slipcovered swivel chairs, with large contrast welt, make great versatile seating around the glass top Lane Venture dining table.
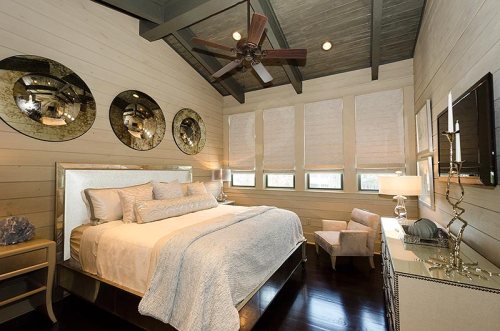
Master Bedroom:
On the third floor, the Master bedroom is furnished with a king mirrored Century bed, with a glass bead fabric on the headboard. I kept the colors cream and neutral, with powder blue accents. The three convex mirrors take advantage of the high celings, and draw the eye upward to the rustic ceiling details.

This linen-covered dresser kept the feel of the room light, and helps to counteract the dark floors. Since taking these photos, we have added a gorgeous silk area rug that reflects the light even more.

This is a stunning bathroom, with its marble floors and walls, the large open windows and recessed ceiling detail.

I commissioned local artist, Mary Hong, to design us some beautiful eye-popping artwork in this room. These are acrylic panels, to which she added glass and dye, then a finishing resin.
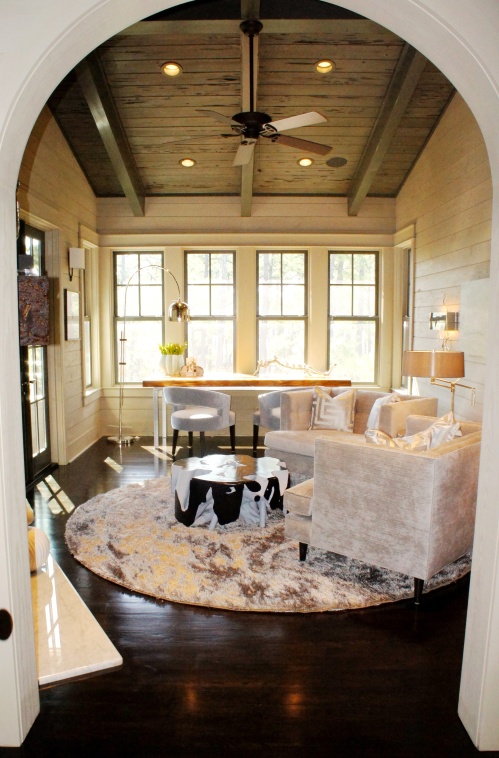
Through this arched entrance, you are looking at our Master Sitting Room. This may be my favorite room in the house!

I furnished the main part of this room with a pair of gray chenille chair-and-a-halfs, and round, reflective shag rug and a unique root cocktail table.

Over the two chairs, is a piece of art I commissioned local artist Allison Wickey to paint. This art is flanked by some fabulous nickel twig sconces by Global Views.

This desk used to be a counter-height dining table on the second floor. I had the legs shortened to desk height, and then silver leafed and sealed to protect against rusting. Placed against these windows, this desk provided an ideal area to work!

This is a rare cocktail made from tree root that I had stained dark like the floors, and then painted ice blue on the insides of the roots. This acted as an artistic sculpture, as well as a cocktail table.

Guest Bedroom, First Floor:
I furnished this room with a tall custom bed in off-white leather, and long ice blue linen drapes.

Second Guest Bedroom:
I lightened this room with a white mirrored bed, a cream silk area rug, some cream drapes, green glass nightstands and some reflective glass and mirrors!

I designed this custom art glass installation above the bed to add color to the room, and take advantage of the high ceilings.

I chose this drape fabric, because it has small rhinestone accents that subtly glint and sparkle when the lights are on!
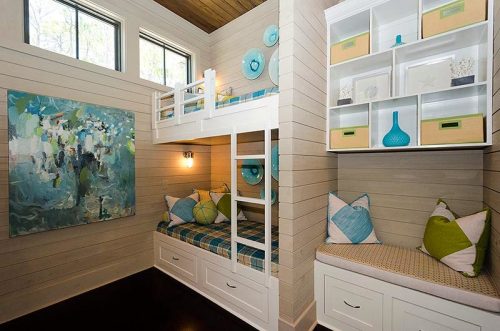
I brought some color and life to this room with custom bedding and vibrant art. I fell in love with the plaid fabric first, made coverlets, then designed the other fabrics around that.
If you need any help furnishing your home, please contact me:
cara@lovelaceinteriors.com
This is a 2000sf 3-bedroom condominium in Silver Shell’s St. Barth tower. This unit had some great bones to work with! The application of stone everywhere, including all Carrera marble bathrooms, along with interesting ceiling details and a great view, of course, made this unit fun to work with. The first thing I wanted to get my hands on was the colors! The client loved gold, but the yellow-gold color that was on the walls everywhere was just not current, bright, or chic. In fact, all of the inspiration photos the client gave me consisted of NO color–taupes, creams, browns and golds! Very neutral, very rich, sophisticated and elegant. This is what I strived for in redesigning this unit.

When the walls were gold, everything in the room will had a yellow tint. The new gray walls neutralized that effect, and allowed my gold accents to have more impact.

Sometimes you don’t realize how small a space really is until you start putting furniture in. One way to counteract this is to us large leaning mirrors that reflect the room and make it appear larger. These ostrich leather, studded greek key mirrors reflect the ocean and light, while adding some graphic pizazz!
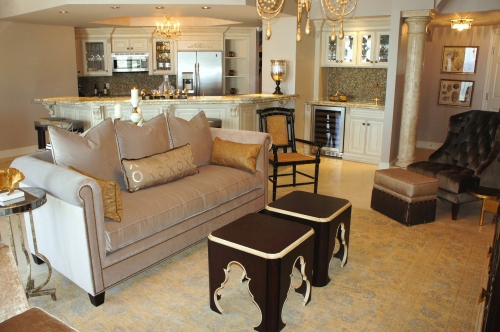
The cabinets were finished in a unique pinkish taupe before. Once the gold walls were not there anymore to reflect off of them, the pink hue stood out even more, so we fauxed them an antique white, with a more neutral base. The rust marble counters were replaced with a beautiful White Ice granite, with shimmering graphite pieces in it. The backsplash was replaced with a gold basket weave glass tile. Instead of doing mirror on the wet bar backsplash, I updated it by adding tile, but installing mirrors behind the cabinet doors.

I replaced the chandelier with a larger, more elegant gold wood chandelier, with brown silk shades. The glass front of the t.v. console has a gold hue of its own, that blends nicely with all the colors.

The corner of the room was best furnished with a luxurious Century chaise lounge, covered in velvet! The fretwork pillows tie in the greek key pattern in the mirrors. To help balance the gold of the wool Oushak rug and accents, I covered the sofa in a plush, matte gray velvet. Behind the sofa, I chose to use a glass and acrylic sofa table that added a modern touch, while remaining simple enough to not take away from the lines of the sofa.

I furnished the dining area with an industrial pedestal table by Drexel Heritage, then added some side chairs with wood inlay. The large, gold Murano glass chandelier added some drama that helped provide weight to this area.

This table top is all set up for elegant entertaining, with its gold and white “bling.” The pearl and stud chargers anchor the white Waterford dinner plates and gold-rimmed ruffle Annie Glass dessert plates. In the center, the mercury glass Moroccan vase is just waiting for some fresh flowers!

Here you can see the dramatic change in the kitchen! In the upper cabinets, the glass shelves and mirrored backs help open them up and add depth. The strange placement of gold paint on the inside of the ceiling tray was replaced with an extension of the new ceiling color. The crown was painted off-white, and I added a gold shimmering grasscloth to the ceiling, inside the recessed tray. This provided drama and emphasis to this ceiling treatment, but in a more natural, aesthetically-pleasing way.

I brightened this hallway up with a new paint color and some plush seating! The sconces were hung at an odd height, so I lowered them to a more balanced position. I gold-leafed the inside of the wall niche for some added glowing warmth, then hung a light, but rich canvas painting on the wall to the right. This painting kept the feeling light, but still rich. The owner of this unit is a lamp and lighting designer, so I thought this brown and gold lamp fabric was just perfect!!

Master Bedroom After:
Having started with quite the blank slate, I begun my design of this room with a subtle printed wallcovering on the bed wall. I painted the walls taupe, like the background of the wallpaper. I covered the grand, tall custom headboard in the same taupe taffeta as the drapes. The gold striped sheers add a subtle gauzy layer of warmth to the room. The lines of the new chandelier emulate the ribbon-work pattern of the wallpaper.

Here you can see how I mixed textures and finishes for an opulent, inviting feel. Cut velvets and dark taupes counterbalance shimmering silks and taffetas, glittering crystal and reflective mirrored vanity. The foot blanket shines and reflects light, almost like water!

I hung some beautiful cream modern art on the side wall to add some contemporary flair, and to brighten up the walls.

This beautiful Henredon chest added some warm woods to the room. I flanked the t.v. with some gold-leafed Currey and Company sconces to add some needed extra light and provide some extra “jewelry” to the room.

Guest Room After:
Again, I got rid of the gold walls, and replaced them with a cream paint, and embroidered cream wallcovering on the bed wall. The tall upholstered bed by Hooker Furniture provided adequate drama and “curve” appeal. I installed some new sconces, replaced the chandelier, and added some tone-on-tone draperies in cream. The gold-splattered cowhide at the foot of the bed adds some warmth to the room.

I decided to choose a design that is slightly more masculine for this room. With taupe as the backdrop, I added in layers of gray, peacock blue and brown. The new mirrored sconces highlight the silver flecks in the fabric wall covering.

The striped fabric is a great faux silk by Maxell Fabrics, and the blue floral and geometric is by Clarke and Clarke Fabrics.
Please contact me if you need any help furnishing your home!
cara@lovelaceinteriors.com
This condo in Miramar Beach’s Grand Dunes is a model that I had a blast getting to furnish and redesign! I wanted to go for a bright, fun and contemporary design, with some natural elements to ground it. I wanted to use my current favorite color (because this changes often): chartreuse! I love the citrus, or tropical flavor it adds! When paired with aqua and green, then contrasted with white, it creates a refreshingly vibrant color palette. This model is currently on the market and up for grabs, so if you are interested, call one of the numbers I’ve listed at the bottom of this post! SOLD!!!
Living Room:

One great way to decorate a large, intimidating blank wall is to create the illusion of wall panels with simple wood trim pieces. Then, you can add a contrasting color or pattern to the center-here I painted them a rich aqua color! The panels not only break up the wall; they also frame the driftwood sculptures and help to liven up the focal wall! The glass chandelier adds some bling to the room, and mimics the round cocktail below it.”

I accented all the heavier upholstery with these two contemporary wing chairs. I absolutely love these chairs! They are so comfortable, too! I chose a colorful Ikat print that pulls together the blue, green and yellow I’ve used throughout the unit. You can also see here what a great vantage point a person lounging on the chaise lounge will have, with a view of the beach, the television, the goings-on in the kitchen, and the other living room seating.

Kitchen:
This kitchen was given a simple facelift, with a paint job, new hardware, and new lighting.

Painting the cabinets a pale ice blue brightened the kitchen and created pleasing contrast with the black granite countertops. I replaced all the bronze knobs with stainless contemporary knobs and pulls for a fresher look.

I believe it is important for connected rooms to maintain visual unity, so that when doors are open, everything flows together. Here you can see how the colors in my guest bedroom shine right along with my Living and Lounge.
Dining Room:
I dressed my dining area with more painted wall panels! I hung a large giclee art piece in the center, with silver leaf driftwood sconces on each side. For my finish palette, I mixed white lacquer, with raw teak wood, burlap and bright color pops.


My white lacquer parsons table allowed the vibrant colors around it to stand out. The dining chairs are raw teak, with white patent vinyl seats. I covered the host chairs by C.R. Laine in an exciting shade of chartreuse, which was supported in the artwork and bowl centerpiece!

For my centerpiece, like many other details in this condo, I decided to go big or go home! For a vibrant color pop, I found a lot of antique glass bottles and congregated them on my burlap table runner. When entertaining, these bottles would look beautiful with the occasional daisy , and the bowl would look great with floating candles!

I made this niche special by giving it a refreshing splash of color! The hombre pattern of the Designers Guild wallpaper looks hand-painted!
Master Bedroom:
This room is the epitome of sand and sea to me! The walls, bedding, headboard, and wallcovering are all a tone-on-tone soft sand color. Then, I came in with some bright splashes of turquoise with my pillows, foot blanket and pillow trimmings. Finally, I added a rich pool of turquoise to the ceiling for an element of surprise! Because the room is so white, the bright color on the ceiling serves to liven the room up and add some tropical flavor. Sometimes you have to just go for bold color!

Inset into some trimwork, the geometric metallic wallpaper acts almost as contemporary artwork. I love how the pattern on the pendants plays against the pattern on the walls!

Here you can see how I repeated the metallic geometric wallcovering in the niche across from the bed.
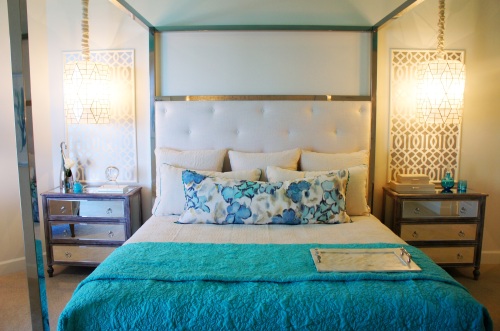
This king chrome canopy bed by Bernhardt has the stunning look and importance that I wanted for this room. It uses the space well, without looking too heavy. I also loved the simple, uncomplicated lines.
Guest Bedroom 2:
This room has a view of the bay and San Destin Marina. I chose a color palette with darker color accents that complements their window view. The star of the show is the Schumacher printed fabric I used on the Queen shams. The accent blue color on the bed wall was pulled directly from this fabric, as well as the varying shades of green and blue used on the striped bolster, wall bowls and accents. The off-white upholstered bed, coverlet and duvet allow these colors to shine!

I painted these walls a pale aqua color, then gave the bed wall a dramatic “punch” of blue that contrasts well with the bed and wall décor.

I decided to go for an asymmetrical layout. The colorful wall bowls and star mirror are sprinkled in a way that balances the tall beside shelf.
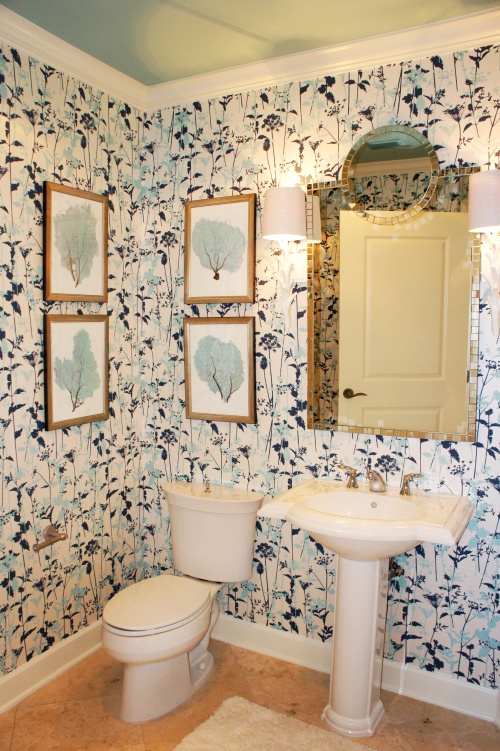
I jazzed up this small bathroom by papering the walls in this fun, blue and white wallcovering and hanging a chic mirror above the pedestal sink. I flanked the mirror with two white coral Regina
Andrews sconces.
<a
Please contact me if you are interested in design services: cara@lovelaceinteriors.com
Call Don Williams (850) 688-0444 or Derrick Ballard (850) 585-6068 at Grand Dunes if you are interested in owning this unit for yourself! owning any other Grand Dunes units!
I am working on individual photos of this design, but I could not resist sharing this virtual tour made by MoonCreek Studios!
I would describe the design style as rustic modern with a coastal flair.
All the wood on the floors, walls and ceiling set the tone for a dark, rustic, natural environment. I aimed to lighten this up and add a modern, sophisticated flair through the use of light fabrics, modern furnishings, reflective finishes and well-placed unique accent lighting. Except for the occasional organic or sculptural wood piece, the main furnishings are light, clean and modern to contrast nicely with all the dark wood. I added some lightening sparkle through the use of glass, and chrome and silver leaf accent pieces.
Shimmering, plush area rugs provide a light, inviting anchor for each furniture arrangement, and also provides a dramatic contrast from the dark pine floors.
I used mostly natural grays and creams in my color scheme, with splashes of cool, ice blue that complement all the wood so nicely, as well as bring the coast to mind.
I am so proud of this design, and I hope you all like it, too!
This condominium was a delightful project that I had the pleasure of working on with fellow designer, Joey LaSalle! Our mission was to take this beautiful condo, which had some rather generic finishes and features, and remodel it in a way that would play up its best features (mainly the views!) and update the rest. We wanted to remain in keeping with the architecture of the building, which is more modern, and bring in some coastal elegance, with touches of rich luxury! The result is very beautiful, rich and restful…
Living Area:

Welcome to the Living Room! We aimed for a cool, natural, relaxing environment with color accents to tie the water in, as well as some touches of gold.

This large sectional provided some sophisticated and inviting seating to this large living area. We layered a plush blue wool area rug on top of a large woven jute. The oval white-shell top cocktail table by Oly was the perfect size and shape for the arrangement.

We anchored the lounge area with a large cow hide. In the media niche, we built a floating modern console on a backdrop of a green painted accent wall.

Two Century chaise lounges add some “swag” to this sitting area. Plush gray croc chenille fabric worked great juxtaposed against the blue and white beach!

This corner is cozy with its Century Furniture contemporary wing chair, covered in a charcoal velvet and shimmering gold linen welt. The gold velvet zebra pillow and glowing gold of the driftwood sculpture, along with the candle light radiate nicely out from all the gray and green.
Dining Area:
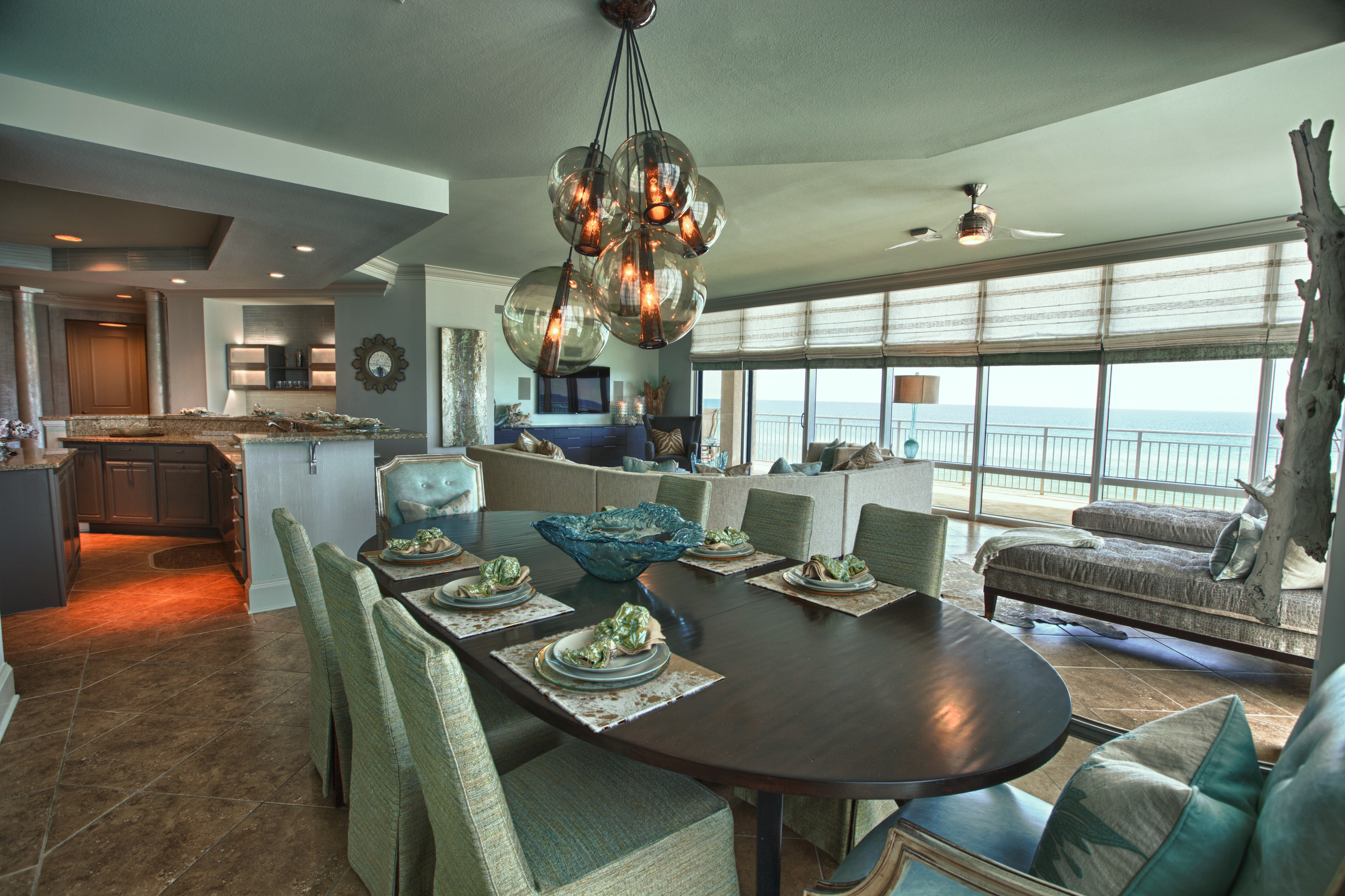
We defined the Dining Area with a large oval dining table and fabulous Caviar chandelier by Arteriors.

The chairs are slipcovered in a green textured linen, and the host chairs are upholstered in a fresh pale aqua leather! The drapes and sheers give this area intimacy and drama!
Kitchen / Wet Bar:

We gave the cabinetry a facelift by removing the upper doors and replacing them with stainless steel-framed glass doors. The rest of the cabinet doors and bases were painted a warm gray. The backsplash was uplifted with the pale aqua horizontal glass tiles, which were repeated on the vertical portion of the tray ceiling.

The upper cabinets above the wet bar were removed and replaced with these contemporary stainless steel-framed cabinets and shelves. The l.e.d. lighting helps to accent the new, fresh tile.
Entry:

This entry console was the only original piece of furniture we kept by the end of the remodel. We think we breathed in it some new life here!
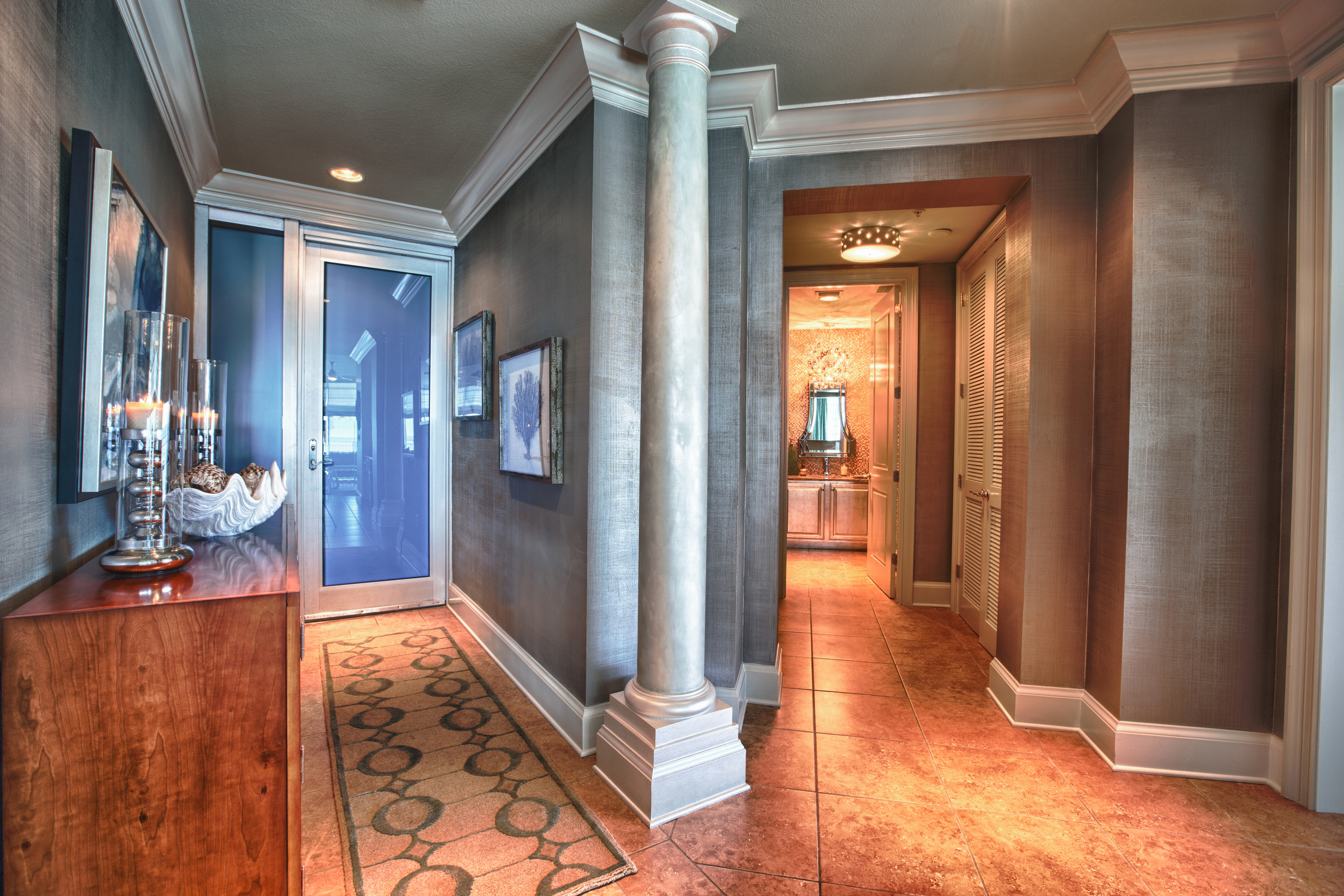
This shot allows you to see the Entry and Powder Bath entrance. The walls here are a silver linen textured faux finish, and the columns were given a pearlescent finish.
Master Bedroom:
This room definitely makes a statement, with its grand cream leather king bed, whose lightness is emerging out from the almost 3-D faux finish on the walls. Thank you, Krista and Cindy with Ufauxrea for all the wonderful work you do for us! This bed wall finish is a soft charcoal geometric pattern, with highlights in glass beads that help to create the illusion of depth. The chrome chandelier adds some excitement to the room, while the traditional rug and beautiful damask foot blanket help to ground the design for a more transitional feel.

The Swan chandelier by PLC Lighting provided the perfect touch of uniqueness and “bling”! At 42″ round, it definitely made a statement!

This stately bed is a custom bed by Mario & Marielena. The bench is by Drexel Heritage and the bedding is all custom.
Master Bathroom:
To update this bathroom, we completely gutted the vanity area, but left the shower and tub area as-is, except for the fabulous tub chandelier and beautiful window treatments!

Rather than match the existing travertine underneath the cabinets, where the old cabinets were removed, we ran the green glass tiles down below. This helped reinforce the floating effect we were going for! The three bubble glass sconces were ideal, and looked as if they were meant for exactly this bathroom!

The old cabinetry was removed and replaced with this floating double vanity. The green glass bubble tiles on the backsplash are divided by one long horizon mirror at eye level.
Bunk Room:
The clients wanted a fun room for their kids to sleep in and use that was whimsical, functional, but also sophisticated. We used peacock blues and chartreuse to create this nautical hide-out! Each bunk has its own nautical wall sconce in chrome finish. Due to the unique layout of the room, we did not want to place a central light or fan; we opted for something more organic and versatile. We designed this bendable track lighting in a sweeping “S” shape, with alternating accent lights and urchin pendants. The result was very beautiful and sculptural. Since photographing, we have added a peacock blue grasscloth on the back wall of the built-in bunk beds! The rich contrast on that wall helps create depth and aids in making the bunk bed stand out more. (I will try to take another picture soon, but it won’t turn out as beautifully as these professional photos!)

Custom built-in bunk beds: We utilized the length and unique shape of the room by building a double twin-over-full bunk wall.

This blue printed wallcovering brought weight and emphasis to the other side of the room. It was the perfect backdrop for the chaise lounge and white built-in desk.
Guest Bedroom:

In the corner, we created a cozy nook with a plush settee underneath a set of four framed hand-colored prints. The shell chandelier by Currey Company adds a beautiful touch of coastal.
Guest Bedroom:

This guest room was furnished with a tall bed, upholstered in a gorgeous Schumacher fabric. Bedside shelves and apricot beaded sconces finish off the bed wall.
Contact me if you are in need of a designer to help you renovate and update your home!
cara@lovelaceinteriors.com
You may remember my former post on this house, that showed all of the professional photographs taken. Click here if you have not. They are a must-see! Anyhow, I am posting some more pictures, as promised! I was able to photograph all of the bathrooms and all of the bedrooms! There were too many things I wanted to show you!
Let’s start with the kitchen again:

Here you can see how beautifully the Ipe wood floors contrast with the coolness of the Poggen Pohl blue glossy cabinets. Notice the island, with its white countertop waterfalling down the sides for a modern and lightening effect.

This wine storage and display area was custom designed to serve, not only as functional storage, but also a clever way to separate the Kitchen from the Entry, without feeling closed off. The warmth of the wood and the accent lights radiates out into the room.

Here you can see the texture that the copper patina panels add. The vertical stainless rack is backlit so that the wine labels are highlighted.
Dining Area:

In the Dining area, there is a round disc suspended from stainless bars, with recessed glowing lights. It appears to hover over our 72″ dining table. The chairs bring in some warmth with its leather seats and gray printed Romo fabric outbacks.

I love this dining chandelier, with its swirling rows of glass balls. Here you can also see the ceiling treatment we used in the Kitchen. It is a product called White Ice, which is a man-made version of white thassos granite. We loved the reflective quality it has, and the way it mirrors the lights from the kitchen windows.
Living / Dining Areas:

This photo shows how important it is to think about your ceiling plane when designing. Adding a contrasting treatment, a soffit or recessed cove can emphasize an area, and be aesthetically pleasing to the eye.

Here you can see how the lightness of the room can handle the darkness and weight of the charcoal gray leather sectional.

I designed this media wall to be asymmetrical, with mantle, shelves and t.v. console at varying depths. It is made from quarter sawn maple in a walnut finish. Instead of trying to make the t.v. the focal point, we succeeded in making that whole area a large sculptural feature.

The fireplace surround is covered in horizontal pieces of Carrera marble with varying depths and alternating polished and tumbled finishes. The hearth is made from slabs of Carrera marble. This white helped balance all the wood tones in the room.
Powder Bathroom:

This Powder Bathroom has custom floating cabinet, black granite counter top, glass backsplash and accent pendant light.

This picture shows the different curves and lines, as well as the palette of textures I used in the Powder Bathroom. The walls are a blue-gray grasscloth. The main tile on the vanity wall is a glass herringbone mosaic tile, separated by bands of smoky mirror staggered tiles.

The top of this vanity wall curves out and ends in a recessed cove that lights up the wall tile and shows off the architecture.
Auxiliary Bath:

This is the coolest auxillary bathroom I have ever had the pleasure to design! This bath is accessible near the kitchen and garage. The slanted countertop provides more open space, looks light and airy, and gives more counter space. The walls are blue glass Lunada Bay penny round mosaic tiles.
Built-in Office:

This is an open desk area just off of the kitchen. Although this is an open room, it felt very cozy and intimate. I accented the walls with a champagne mica wall covering that reflects the light.

I covered the desk chair in a shimmering ice blue vinyl that picks up on the blue cabinets in the kitchen.
Master Bedroom:
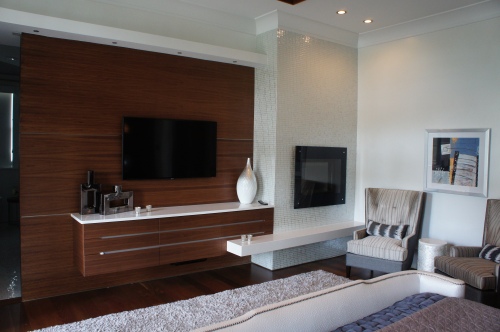
This custom wall design features overlapping lines and planes, a built-in dresser, pearlescent mosaic tile fireplace surround and marble hearth. I love the asymmetry.
Master Bathroom:

White Ice slab walls, a Waterworks tub, reflective Carrera marble mosaic floors and accents of silver! Turned out beautiful!

Here you can see a glimpse of the stainless penny round tile we placed on the ceiling above the tub. They twinkle against the chandelier, and help define the space, making it more intimate. The silver-thread sheers do this, as well, while adding an ethereal quality.
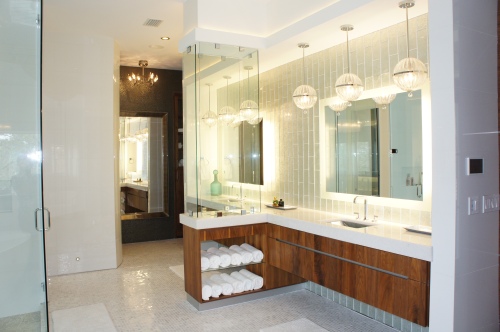
The Vanities consist of custom floating cabinets, shimmering glass “waterafalling” tiles, backlit mirrors, and a floating fireplace!

We designed the cabinets so that there would be no hardware, just a stainless reveal with hidden recesses above and below to open drawers.
Stairwell Custom Chandelier:
Theater Bath:
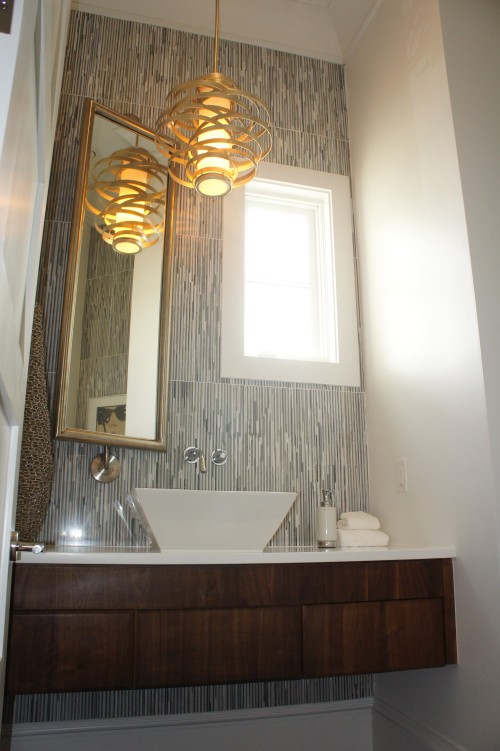
This is the bathroom and accesses the Theater Room. I designed this custom mirror to balance the offset window, and to rotate for flexible viewing.
Guest Bedroom 2nd Floor:
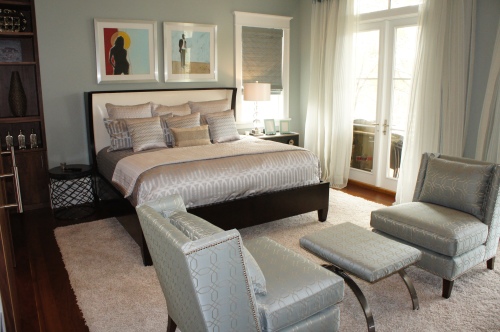
This Guest Bedroom is furnished with a modern King wing bed by Hickory White, a coordinating nightstand, and small round table. The plush shag area rug anchors the room and provides a soft cushion for the toes!
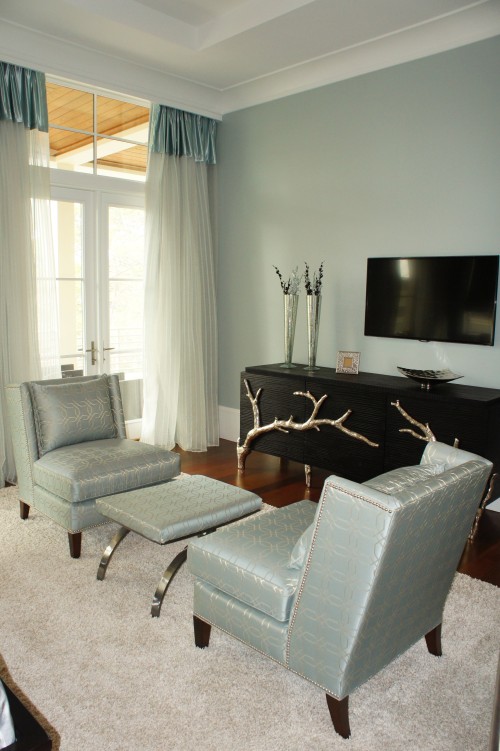
These modern slipper chairs are by Kravet Furniture, and covered in a geometric fabric. The t.v. console is killer!!! It is by Global Views. It is constructed of ebony wenge wood, with organic silver legs and applied sculptural branches.
Guest Bathroom:
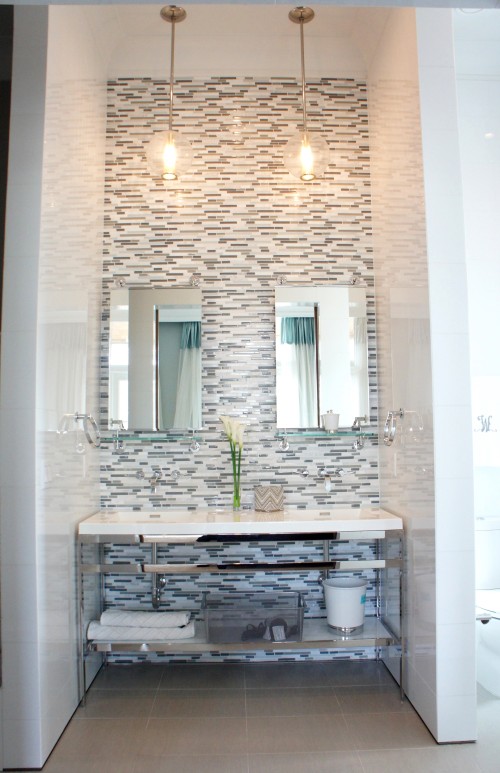
This polished nickel double vanity fit perfectly in this space! The reflective White Ice walls, horizontal staggered glass and marble tile, and polished metal all twinkle from the lights of the two fabulous “Caviar” pendants by Arteriors. The mirror/shelves are by Waterworks.
Guest Room 1 Third Floor:
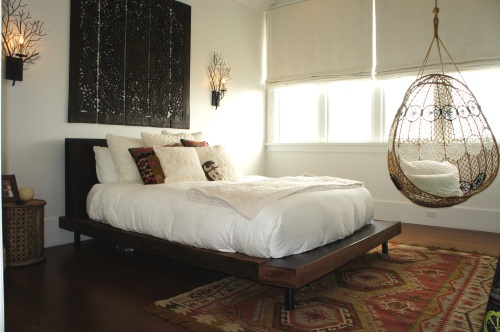
This room belongs to the daughter who preferred a “bohemian beach” décor. The twig sconces, reclaimed wood platform bed, and wicker hanging egg chair embodied this look.
Guest Room 2 Third Floor:

This is one of the daughters’ rooms on the third floor. This one’s taste was that of high glamour, but grounded enough for the beach! The bed from Oly emphasized just this, with its intricately carved frame and raffia upholstery. The crystal chandelier in the corner created some drama.
Third Floor Guest Bathrooms:

Both girls’ rooms have the same bathroom design, except they are mirror images of each other. The vanity is a furniture piece that we added a thick solid surface top to so that it looked built-in. We laid the Bliss stone and glass mosaic tiles all along the backsplash, all the way up to the vaulted ceiling.
Third Floor Hallway:

The hallway ceiling on the third floor was a barrel vault, with stained wood for warmth against all the white. The crown molding hides cove lighting that accents this architectural detail. This is yet another very cool way the ceilings were shown some “love” on this project!
Second Floor Hallway:

I do not have a very great picture of this, but I am so proud of this design detail! This was another detail constructed straight from my drawings! The cubes are backed with mirrors for depth, and faced with stainless steel. I loved the graphic element.
Laundry Room:
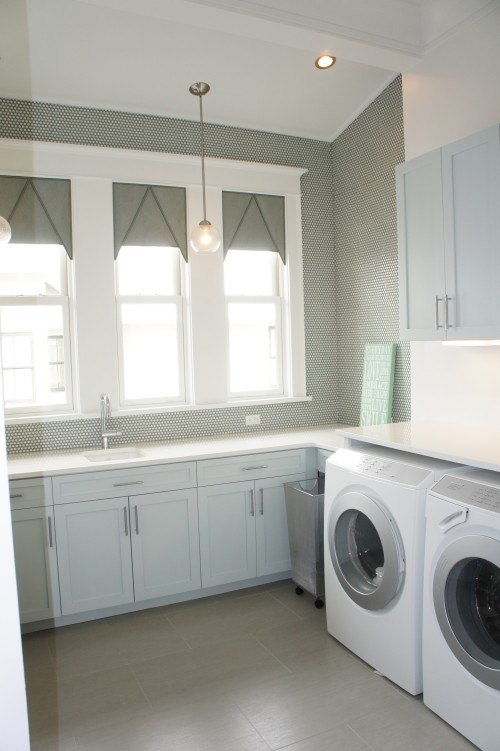
Laundry rooms usually get the cold shoulder in most houses I encounter, but this one is definitely different! The walls are treated with penny round Ann Sacks tiles with slight gray-blue rims. The slight color creates a gray color contrast for the walls that looks great against the white trim and pale gray cabinets. Accent pendant lights add to the charm. This is the perfect little coastal modern laundry room!
Thank you all for visiting my blog! Stay tuned, as I have more complete designs I want to share, with photographs in the works!
If you need a designer, please contact me:
cara@lovelaceinteriors.com
This unit was in serious need of an extreme makeover! Our main goals were to create more space and light, as well as a more updated aesthetic and functional layout. We almost completely gutted this entire unit, and started over with a plan that I knew would do the job!
In the Dining Room, we removed the built-ins and cleaned up the mirrored walls. We removed the soffits above the bar, and in the kitchen, and raised the ceilings everywhere that we could. Instead of doing dark, heavy cornice and drapes, we opted for a cleaner approach: a cornice made from crown molding, with light sheers behind them.
The kitchen was the focus of much of our time in the planning of this remodel. This area needed the biggest change, and required a large amount of problem solving. We completely removed the pantry, soffit and walls, and relocated the hot water heater and laundry room. We moved the laundry room so that it can be accessed from the kitchen and the outside, like a mud room. I chose a gray paint color for the cabinets, with a slight glaze. The rectangular drum chandelier was the perfect size and shape to go over the island. The mercury glass pendants provided extra light, beauty and sparkle, while keeping the feeling open.
What used to be just a space-eating hallway, or entrance into a bedroom, we widened and converted into a built-in daybed, with storage drawers and shelving. In order to do this, we made the Master Closet slightly more narrow, and changed the entrance from a small door, to a framed opening. To add some coastal flavor and keep the area light, we applied v-grooved wood paneling to the walls, and painted all the paneling and woodwork white.
The Master Bathroom felt very small and claustrophobic. It had a small vanity, with an even smaller vanity in the far back corner, right next to the toilet. We demoed the entire bathroom and started over! We placed the toilet in the far back corner, and gave it privacy with walls and a door. This allowed us to do do a much larger double vanity towards the entrance. I chose some glass and marble tile for the backsplash, and a gray painted finish on the cabinets. The White Ice granite I used throughout the unit has such beautiful off-white, taupe and gray coloring, which goes with all the new paint colors and accents.
Gone is the retro glass block; in its place is clear glass shower walls and door. Instead of a blocky, built-in tub deck, we have a beautiful, shapely, open soaker tub.
This Bathroom was very tight and closed-in. We placed the toilet to the far left and enclosed it in privacy. We built a larger vanity and enclosed the shower in glass. I chose a blue glass tile that coordinated with the adjoined room, and placed it on the entire vanity wall, on into the shower. This give the bathroom a more open and integrated feel. The rear shower wall is all a porcelain tile that matches the floor. This not only ties the floors in, but also lightens the room and helps the glass tile to stand out more.
The guest bathroom was remodeled to house more linen storage, and a stand-up shower in lieu of a tub/shower combo. We also created more room by eliminating one of the entrances into the bathroom. The room was too small to have two entrances. We lightened the feel with the beautiful glass tile and painted cabinets.
Please contact me if you need design help!
cara@lovelaceinteriors.com
I know I have not posted in a while. I have had a busy couple of years! In 2011 I gave birth to my first child, which was a major life change for me. I never really quit working on projects, as I love it so much, but I have not had quite as much time to photograph and post. We have a lot of catching up to do!!! I will start with this lovely gem that I am so proud of.
In 2011, I feel as though I gave birth to two children–my son, Case Jackson McBroom, and this beautiful house in Santa Rosa Beach’s beautiful Watercolor! I was blessed to meet this client early on in the building phase. I was able to work as lead designer, hand-in-hand with the client, the builder, John Brown with Gulfview Construction, and the architect, Matthew Savoie. So, instead of being handed a house and asked to furnish it or improve it, I was able to get my hands on this house as framing was going up, and have important leading direction on style, finishes, lighting, interior details and finishes, custom built-ins, etc. This is a designer’s dream come true!
The overall concept for this design was modern, light, airy, open, clean. Warm wood tones and textural stone is balanced with cool gray-blues and reflective surfaces. In the kitchen, we used Poggenpohl cabinetry in both a shimmering blue color, and a dark wenge wood finish for contrast. The backsplash over the sink is Ann Sacks penny round tiles, and the bar front is Ann Sacks rectangular ceramic tiles. I love the way the wall over the sink curves into the ceiling. To accent this bit of unique architecture, we designed a simple recessed cove at the top of it, which hides l.e.d. strip lighting and helps to show off the tile. The island has a solid surface counter surface, which waterfalls to the floor on each side. This gives the island a custom, unique and modern feel.

In the Living Room, we chose to have two focal points–the fireplace and the media wall. Instead of competing with each other, the two areas are made integral to one large, balanced and aesthetically pleasing room. We did this by designing the hearth, mantle and shelves with horizontal lines that seem to “point” and include each other as part of the whole, and with alternating wood and stone. The fireplace is surrounded in textured Carrera marble. The media wall is all custom from my designer drawings.
In the Living Room, we specified a dark gray leather sectional and two unique arm chairs, then anchored the room with a large light gray shag area rug. In the Dining Room, we used a large bubble glass chandelier by Currey & Company. The Breakfast room and kitchen have bubble glass “Bling” chandeliers by Robert Abbey. The dining chairs are neutral, except for the fabulous Romo Fabrics print on the outbacks! The room needed this touch of fabric and pattern to warm things up.
We designed this wine storage onto a floating wall that divides the kitchen and main living areas. Here we have a blast of warmth glowing out from the wood tones, the aged copper backdrop and the hidden accent lights. Storage shelves were broken into two sections by three backlit vertical chrome display racks.
On the first floor, right off the kitchen, is an open office nook. The shelving and lighting was strategically designed and placed around the room’s architecture. We accented this room with a sparkling pearl mica wallcovering.
On the walls of the main office, we separated the walnut wall paneling with stainless steel reveal strips. This not only provided a modern linear design to the room, but also added some sparkle that helped lighten up all the wood.
It was really fun getting to work on my very first media room! I am proud of how it turned out. When I googled “theater rooms” I was berated by image after image of gaudy, over-the-top rooms with puffy marshmallow chairs and wild window treatments! I wanted this room to be masculine, feel luxurious and high-end, but also be clean and modern enough to still mesh with the rest of the house. Gray-blue grasscloth on the walls add visual texture and richness, and have bonus acoustic benefits. The windows have motorized roman shades that recess into walls when opened. The wall sconces are by Fine Art Lighting.
Above is an image of the wet bar in the media room.
Ahhhhh…. the Master Bedroom! This room came out so serene and simply beautiful. The charcoal gray accent bed wall helped to add intimacy and warmth. the fireplace is surrounded by capiz tiles that shimmer. We designed the hearth to continue down the wall and underneath the built-in dresser. The door to the Master Bathroom is actually a hidden door when closed that plays into the wall paneling–beautifully designed! Off-whites and grays keep this room quiet and serene, and let the view and architecture do the talking.

The Master Bathroom is super clean, modern and absolutely beautiful in its simplicity! We used an organic-shaped Waterworks soaker tub. This area was accented with art glass light fixture, which sparkled against the stainless steel penny rounds in the ceiling.
The Master vanity area is a product of many months of designing, redesigning, redrawing, discussing… the result is stunning! We decided, in the end, to go with a double vanity that is symmetrically separated by a perpendicular section that supports a tall, glass-enclosed fireplace! Stunning when on! below the fireplace we designed shelving for towels. The backsplash has large staggered metallic-backed glass tiles. The natural color of the glass give the tiles a green-blue tint, which is amazing with all the white, and especially with the wood tone of the cabinetry! The mirrors are from the Electric Mirror Company. The globe pendants add a touch of glam and some extra sparkling light!
I had the opportunity to design this 3-story light fixture that tied all three floors together in the center of the stairwell. The bulbs glowed through twisted ribbons of glass, which were suspended from long wire. I’ve never designed a large light fixture like this before, so it was fun to see this be born from my own ideas and drawings!

The outdoor pool turned out stunning! The blue glass pool tiles provide the perfect splash of color, which was reinforced in the upholstery.
The outdoor fire pit/torches provide the perfect ambient lighting for evening entertainment. The doors all along the living area are on a track that allow them to open up completely, so that the living area becomes a part of the outdoors. I love the way the house lights up at dusk, and the way for a short amount of time, the outside blends seamlessly with the inside, as though the glass were not even there!
Here is a view of the front façade at dusk. This house was a dream to be a part of. Like any labor of love, it was built with a lot of blood, sweat and tears, but the end result was worth all the hard work! There are many more rooms not shown in these photos. I will be taking some of my own pictures of the rooms I’ve left out soon! My photos won’t be quite as stunning, but will be better than nothing, so stay tuned!!!
If you need a designer to help you organize your home build or remodel, please contact me!
cara@lovelaceinteriors.com
“Light is the first of painters.”
~Ralph Waldo Emerson
The first step I had to take in painting these clients a new picture for this unit was obvious to me at first sight: Lighten things up! These clients wanted their beach getaway to be nothing like their permanent residence. They wanted it to be light, airy, open and spacious feeling–in essence, like the beach, of course. So, I came up with a design and a plan that would shed some light on the subject!
The first step I decided to take was to paint the walls, ceilings and much to the chagrin, I am sure, of the previous owners, I decided to paint over all the wood cabinets. Custom handmade medium-stained cabinetry and dark cherry floors both have their benefits, but when they are installed together, they create a dark, warm atmosphere. Besides, the fact that their finishes clashed was an assault to my design sensibilities. So, we said goodbye to the beautiful woodwork, and welcomed the much lighter overall effect of paint. After painting a base coat of off-white, we went over it with a dark brown glaze that was left in the cracks and “crannies” of the woodwork to make it appear antiqued.
Secondly, we had to get rid of the dated gold undertones of the walls, finishes and existing window treatments. We chose a French white for the walls that had a crisp, frothy cream undertone. We followed that with the same color linen in the window treatments of the main living areas, and accented them with a green like the water outside. By making the walls, cabinets and draperies all basically the same cream color, we reduced the contrast and made all the elements feel more integrated and open. My eyes were no longer being drawn to the large expanse of dark cabinets. Instead, my focus could rest on the view, and any colorful accents I decided to use in the design
I separated this long living space into two different functioning areas. On this end of the room, I specified a game table that could be used as a breakfast table or for activities. The chairs we found in the Lovelace Interiors consignment gallery. The wood was a medium wood finish that blended into the leather color. I chose to have the wood painted and antiqued so that the warm leather would stand out more and not appear too dark or dull. The warm leather on these chairs and certain occasional items pull out the wood tone of the floors. The large prints on the wall behind the table and chairs are four antique prints of shipbuilding plans.

Storage cubes make great occasional tables in Living Rooms. You can stow away toys, magazines, blankets, games and anything else you don’t want cluttering up your area. You can sit on them, use them as foot stools, and when used together as a cluster, you can turn them into a cocktail table with a large tray. These script cubes are by Hooker Furniture. The other reason we wanted to use upholstered cubes rather than a large heavy cocktail table, is because this sectional has a built-in pull-out bed. Company will not need to injure themselves trying to move furniture around in order to sleep. This slipcovered sleeper sectional is by Lee Industries.
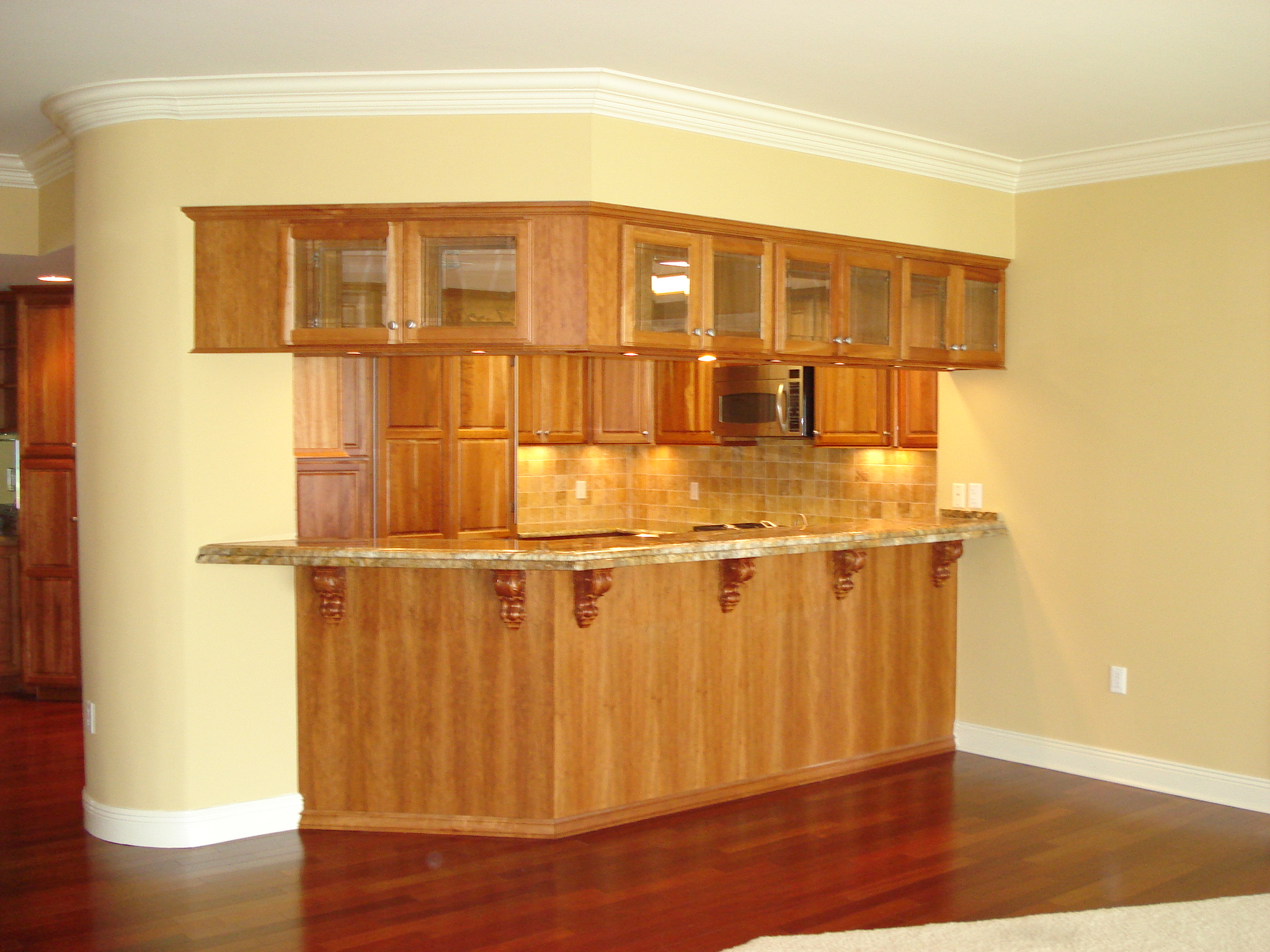
BEFORE
In the above before and after, it is apparent how much more easily the eye can move around the room after we painted the cabinets. The blue corals we displayed in the upper glass cabinets were able to shine afterwards, as well.

We decided to frame the television like a piece of art so that it would blend more easily into its environment. This crowd-pleasing trick allows most wives to be more accepting of their husband’s “bigger is better” mentality when choosing a t.v. The t.v. becomes a piece of art, in a sense, and looks less like a large electronic device on your wall.

The second living area provided a nice space to lounge, socialize, read a book or sleep. I anchored the seating group with a round area rug that pulled more color in and made the space more inviting.
The Currey and Company “Seaward” wall sconces I used give the room some warm ambient lighting, but also act as sculptures, bringing some coastal whimsy to the walls.
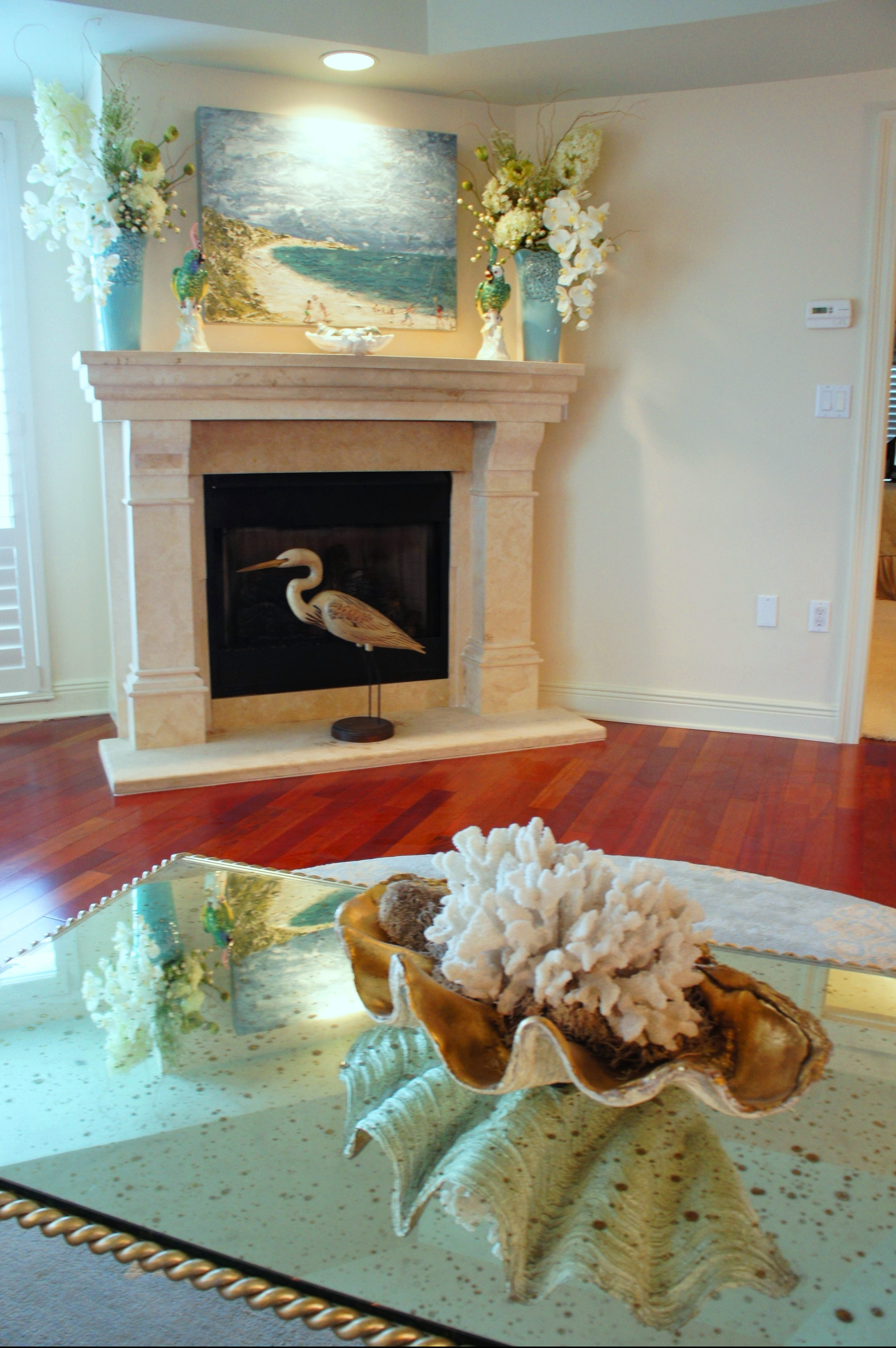
The cast stone fireplace needed little more than a great piece of art and some accessorizing. This is a commissioned piece of art by local artist Allison Wickey. The art over the sofa/chaise is also one of her pieces. I love how they pulled all of our color accents together with an impactful punch.
In the powder bath, I lightened the cabinets and eliminated the tired light fixture. I replaced it with a gorgeous abalone shell mirror by Currey & Company and two sconces by Corbett Lighting.
I covered the walls in a bamboo and grasscloth wallpaper for color and texture. To the right of the vanity, I hung two shell encrusted wall brackets with displayed corals. They were strategically placed to help mask the unavoidable seam in the wallcovering.
This is the Master Bedroom. You can see what an amazing view this unit has. I wanted to frame that view with a more uniform window treatment. Instead of doing drapes and one random roman shade, I designed a drapery system that included all three walls.
To help add light, I placed reading lights in the soffit above the bed. I also had some ambient sconces installed that can be controlled from each side of the bed. The large scale coral fabric I used is a Design Legacy fabric. It provided a wonderful array of blues and greens to build from. The chair and ottoman is another great consignment find that we recovered in the perfect stripe! It had all the right colors.
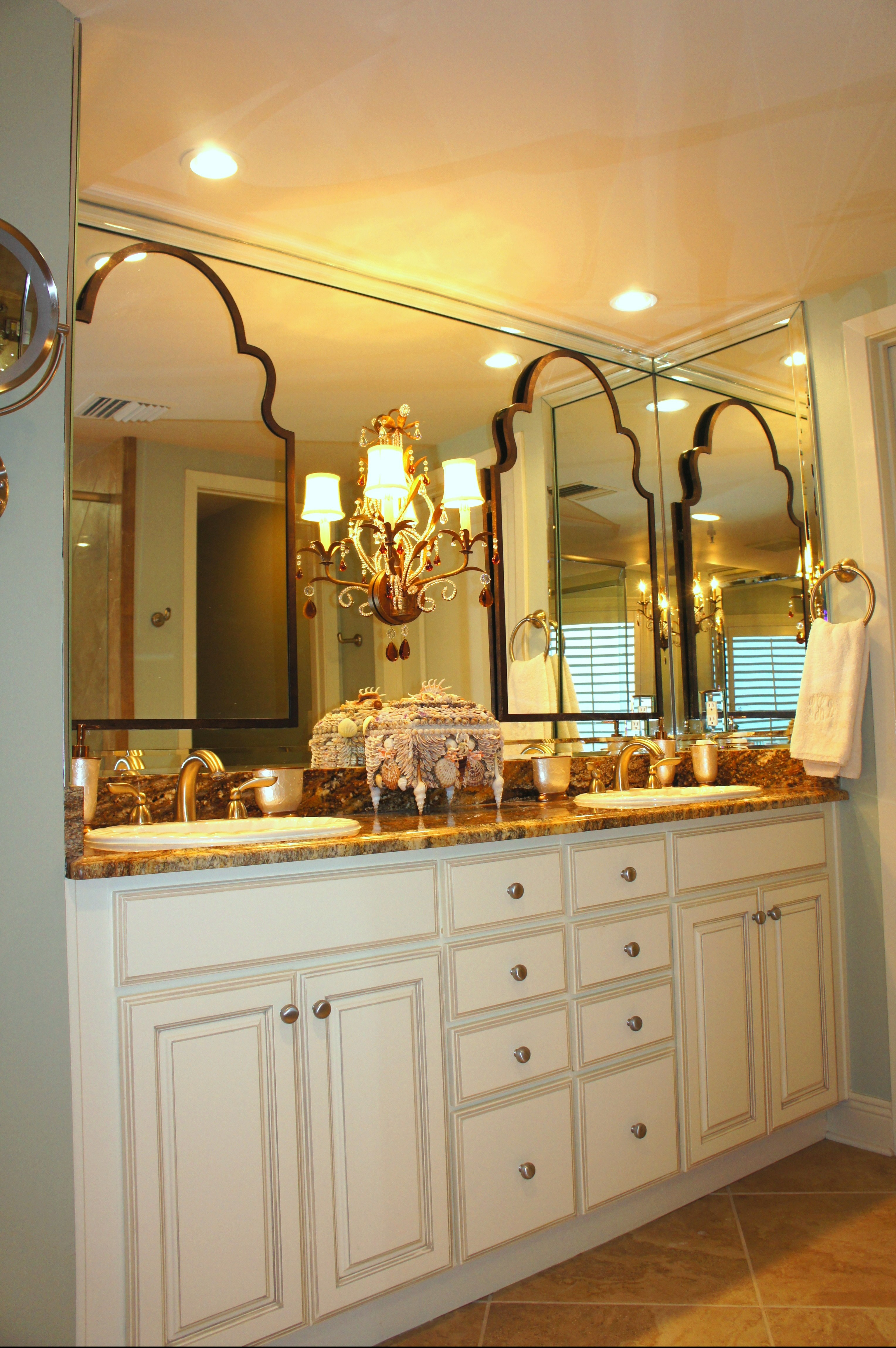
The Master Bathroom was less than impressive , with its globular lights and cabinets that blended into the granite. We painted the cabinets to lighten the room up a bit. This helped to show off the beautiful granite. I removed the globular lights, but decided to keep the wall-to-wall mirrors. I, instead, dressed the wall by placing a mirror above each sink and installing a two-light sconce in the center. The amber glass beads pulled out the colors in the granite and complemented the green color I painted the walls.

In the guest bedroom, we decided to work with the existing draperies. We opted for a dramatically tall upholstered bed and some wood bead wall sconces. The euro pillows were custom-made in a green linen that matched the walls, and french pleated mini-flanges. The long bed pillow is in a floral by Robert Allen Fabrics, and wood bead trim. The duvet is a ruched linen duvet by Pinecone Hill. Because natural lighting is the best lighting for doing makeup, we decided to place the vanity directly in front of the window. The sheers can be closed separately from the blackout lining to filter direct lighit if needed.

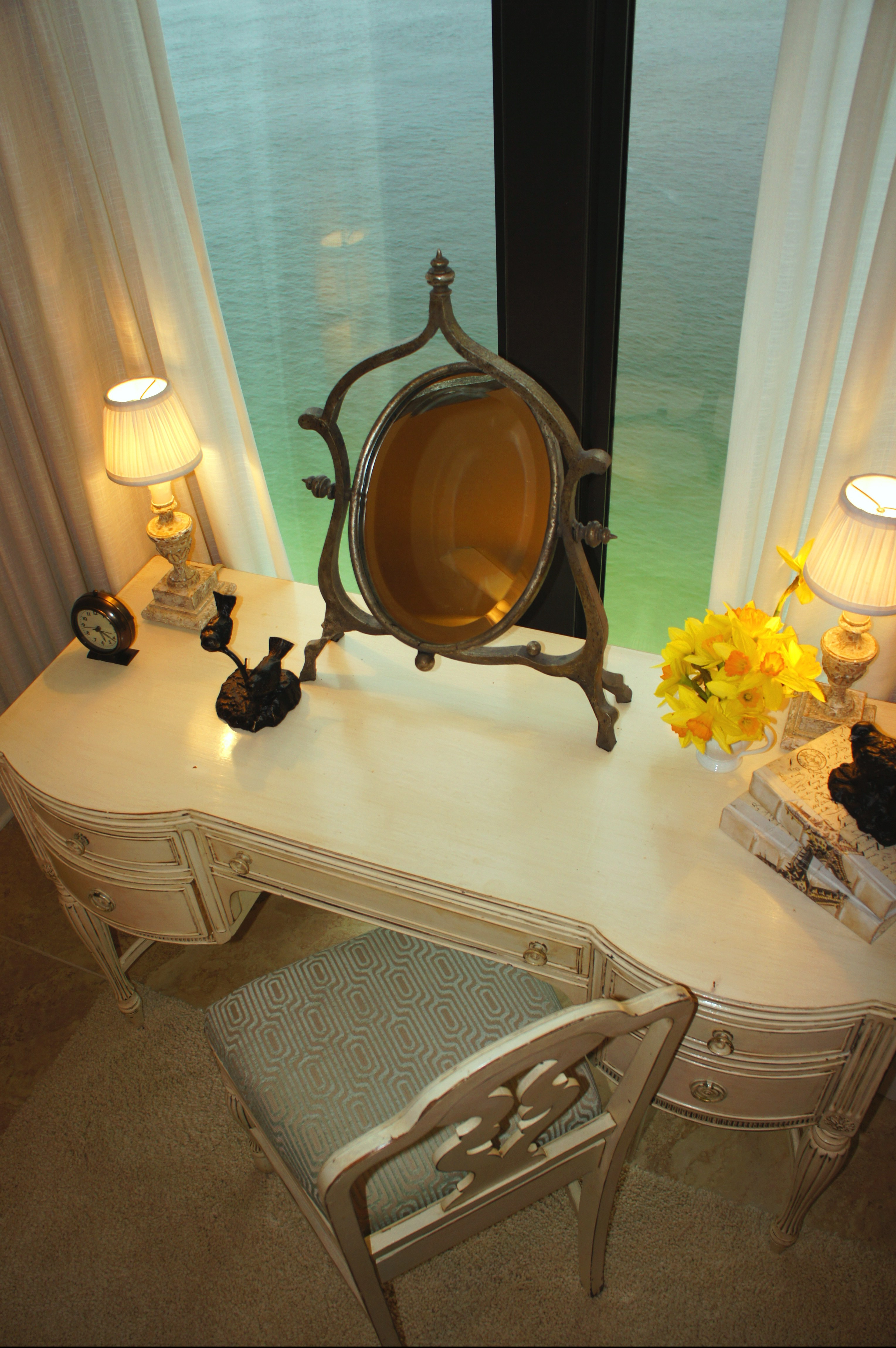
This is the second master bedroom. It has a panoramic view of the harbor. Since the shutters were a great solution for treating the windows already, all the windows needed was some “makeup,” or non-functional drapes to dress it up a bit. I used the same toile fabric that was in the bedding, and trimmed the valances in a glass bead.
The structural column on the far side of the room provided the perfect spot for a full-length mirror. This one is by Uttermost.
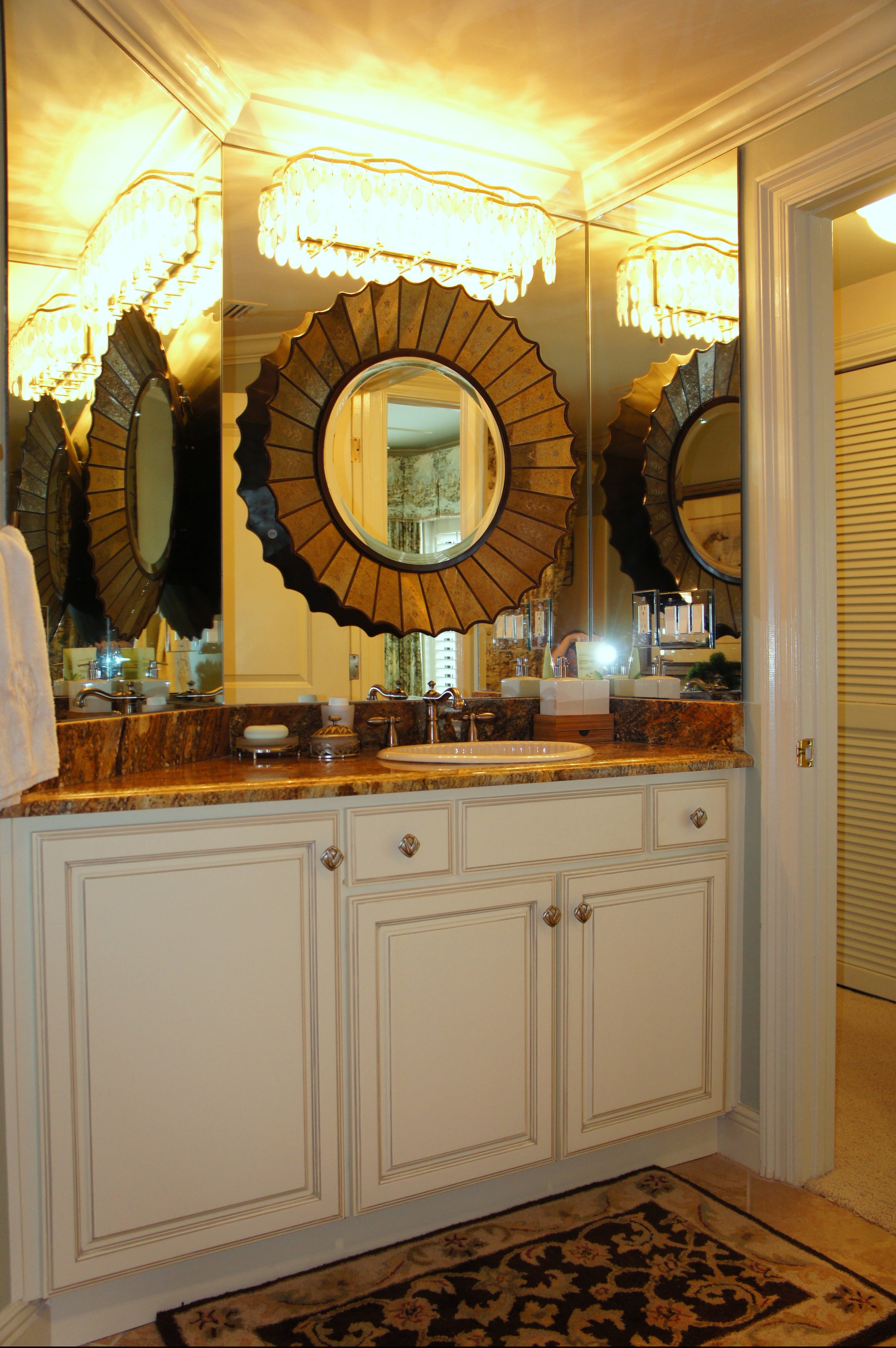
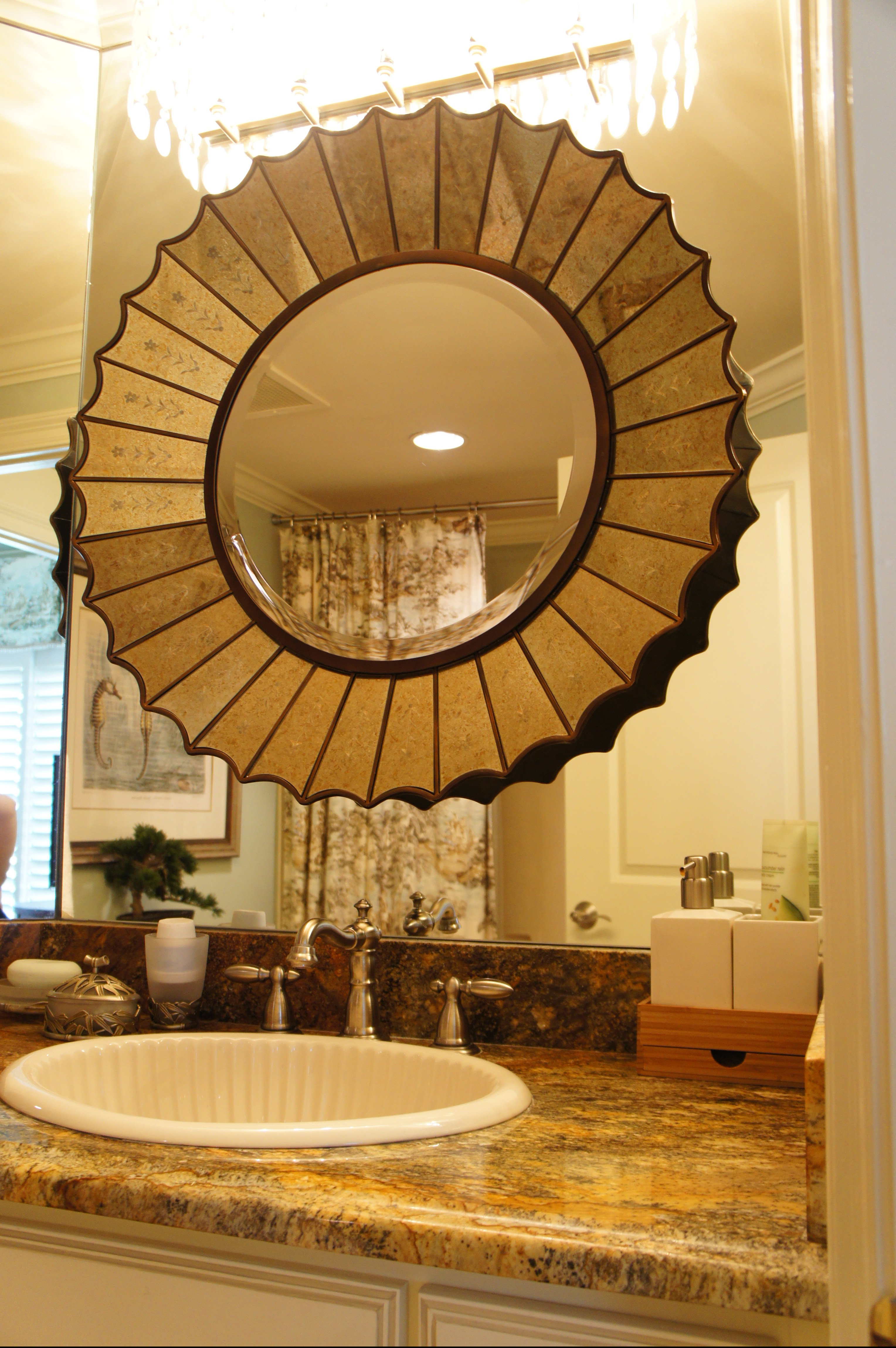
I dressed this bathroom vanity up by installing a mirror and capiz shell bath light. We painted the cabinets and replaced the brass faucet & door hardware.
Welcome to the second of the two models I furnished at Grand Dunes in Miramar Beach, Florida! I aimed to make this unit more coastal cottage chic. I used a palette of greens, golds, texturally-rich fabrics, jute, and distressed/reclaimed woods. This is the exact floor plan of the Grand Dunes unit I furnished last year, that was published in Condo Owners’ Magazine! It was nice to be able to envision and execute a new option for the Living Room layout.
On the large wall, I flanked two large arched mirrors around a bench seat. The mirrors provide depth, making the room appear larger, by reflecting the distant view of the beach. The opposite wall, which you can see in the mirror’s reflection below, occupied by a media console. This is meant to have a flat screen t.v. mounted above it for the homeowner who wishes to have entertainment. Otherwise, this is a great place for a large piece of original art!
I decided not to paint the cabinets in this unit, and instead, played up their warm honey hues with art, accent pieces and lighting.
In the Master Bedroom, I decided to build a headboard into the wall by mounting wood trim pieces in a rectangular panel, and installing a basketweave wallcovering inside of it. This provided emphasis to bed wall, making it a focal point in the room. The warm hue of the wallcovering contrasted nicely with the gray-green wall color.
I made sure all the rooms transitioned well into one another by keeping the same color scheme and design concept.
In dressing your walls, it is important to “mix it up” and use different types of applications in order to maintain proper balance and variety. When planning my wall art, I like to divide my options into three different categories: art, mirrors, and non-art. Art includes paintings and drawings, and can be divided into canvas art and framed prints. Mirrors are functional, but also help rooms by making it look larger and lighter by reflecting light. “Non-art” includes items such as wall sculptures, tapestries, wall-hung plates, shadow boxes, and sconces. It is important to make sure you are mixing up these three categories in your rooms, so that you do not have too much of the same thing. Below I utilized art and “non-art” on the main bed wall shown by installing two wrapped canvas giclees on each side of the bed, and breaking that up with some rustic distressed letters that spell “BEACH”.
One way to dress your walls, without spending a whole lot of money on a fancy wallcovering, is to paint tone-on-tone stripes. This jazzes up plain walls, but is subtle enough to not compete with interesting wall art. When I was giving this unit to furnish, the walls were blank, and this room had not mirror or light. I dressed it with this arched mirror from Uttermost, and a glass droplet sconce from Currey and Company.
Thank you for touring this design with me!
If you are interested in purchasing this unit furnished, please let me know! UPDATE: SOLD!! Also, don’t forget to view the other Grand Dunes model I furnished: Click Here!
Cara L. McBroom
Licensed Interior Designer
850-837-5563 ph
850-654-5867 fx
When I was asked to furnish and design two model condominium units at Grand Dunes, I decided it was time I give yellow a chance to shine! Yellow and Gray (warm gray in this case) look so sophisticated together, and when bright splashes of turquoise and blues are thrown into the mix, the design takes on a more youthful, coastal flair. The deeper amber hues give a touch of richness reminiscent of dusk. 
I wanted this unit to have a balance of contemporary elements and natural, rustic elements that make it relevant to the coast. The clean-lined sofa/chaise sectional here in the living area is anchored by a large, yellow, flat woven wool area rug with an off-white geometric design on it. I took pleasure in mixing mirrored surfaces and reflective chrome, with more rustic galvanized finishes, sun-bleached woods and natural linen fabrics. I love being able to mix golds and silvers together in a room, as well.
The sofa/chaise sectional is by Century Funiture. The chairs are by Sam Moore. The rustic lamp wood lamp table is by DK Living, and the mirrored square cocktail table is by Hooker Furniture.
My photography skills do not show it very well, but I painted the ceiling in this unit a pale yellow that is offset by the warm gray wall color. The yellow on the ceiling ties together all the yellow hints in the design, and help mimic the large yellow area rug on the floor.
The kitchen bar is dressed up with chrome vases, just waiting for some fresh flowers, and place settings that mix gold, silver and white. The cow hyde counter stools pick up on the colors of the baltic brown granite, and provide a hip, funky touch to the room.
I also used cow hyde in the form of a large area rug under the dining table. The darkness of the hyde helps to anchor the dining space, while also differentiating the natural-colored table and chairs from the beige travertine floors. The kitchen cabinets, which were a generic wood color before, were made more contemporary simply by painting them the same color as the walls, and replacing the wrought iron leaf cabinet pulls with sleek, chrome pulls. The bar pendants were replaced by some antique mirror pendants by Worlds Away.
I never would have guessed that I would one day be decorating with dried beans and corn, but there I was, navigating the aisles at Wal-Mart, searching for something to make these apothecary jars less transparent. The corner of this kitchen was a little too large, empty and colorless. Once the idea for these jars formed, the off-white color was easy to find, but I struck gold (pun intended) when I thought to use corn to achieve the perfect gold color.
In the dining room, I mixed sun-bleached woods with linen upholstery, cow hyde, and some fabulous amber ghost chairs. The large canvas artwork was perfect in color and style, as it mixed golds and blues, had a coastal subject matter, and was painted in a contemporary fashion. I used these chrome wall brackets to display white corals, and to create a geometric rhythm.
This Master Bedroom turned out to be my favorite room of the whole design. Because condominium walls tend to be large, empty, wide expanses of windowless walls, I needed a way to break up the planes, and dress it in the correct proportions. I started by having some small vertical moldings installed on each side of the bed, and then ran some yellow grasscloth inside those molding pieces for vertical panels. These were made more important by the unique hanging droplet sconces. This gave the master bed and bed wall more importance in the room, and addressed the problem of a large, boring empty wall. It also emphasised the height of the room.
I hung a large horizontal mirror on the side wall that was large enough to fit the proportions of the room, and that also served the puropse of reflecting the view of the water from certain stand-points in the room.
In the picture below, you can finally see the impact obtained by painting a subtle color on the ceiling of a room. In this case, the yellow color reinforces the yellow used in sparing amounts throughout.
In the first guest bedroom, I decided to do a Drexel Heritage tall panel headboard. I dressed it with some Romo fabrics, and some elegant, natural Pinecone Hill coverlet, bedskirt and euro shams. In this room, you can see how silvers and grays can be mixed with golds and look more custom and elegant. The gold bamboo chairs add a touch of glitz and glam to this otherwise strictly contemporary room.
Below is the second Guest Bedroom. I decided to make this room slightly more masculine and rustic. I chose this rustic teak platform bed by Four Hands, and coordinating “circles” bedside tables by Arteriors. The shell tapestry by Design LEgacy that is hanging over the bed was perfect, because it had all the colors I wanted to blend together in this room: coppers, golds, oranges, blues, browns, and even some red.
Below begins the photos I (tried to) take of the elevator vestibule. I am very proud of the change I was able to make to this room, yet was unable to capture it perfectly with my camera. I took the plain, boring walls of this private elevator entry and installed wood trim pieces to create waincot wall panels. I then installed a natural & pale yellow grasscloth to add color, and hung a gold shell light fixture by Currey and Company.
This unit is currently on the market to be sold furnished, and can be toured by contacting me, or the following Real Estate Agent:
Don Williams
Agent Cell Ph 850-259-4111
Office Ph 850-837-6456
don@grand-dunes.com
Thank you so much for following my blog! Please contact me if you need any design services!
850-837-5563 ph
I am proud that a photo of my project was chosen to be on the cover! Check out the Winter 2011 issue of Condo Owner Magazine for a better copy of the full article! Click on each page for a better view–you may need your glasses!
See more pictures of this unit in my previous post!
If you need any design help, please contact me!
Cara L. McBroom; Lovelace Interiors, Inc.; 850-837-5563; cara@lovelaceinteriors.com
Someone wise once told me that if you are able to look at a home and automatically know who designed it, then that designer did not do his/her job, as the aesthetic should always reflect the clients’ personal style. The designer’s job is to elevate that style. If I could have a personal style in my work, however, this project would come closest to achieving it. I was thrilled to meet these Louisiana natives after being introduced to them by Susan Lovelace, the owner of Lovelace Interiors. They knew Susan through similar acquaintances, and after meeting with them, she felt that the couple and I would make a perfect fit. She was right!
Rustic jute, raffia, linen and distressed finishes; or rich wool, silk, velvet, golds and things adorned in crystals? Why pick and choose when you can have it all? This unit was designed for two people who hold the beach near and dear to their hearts, while also enjoying the finer things in life. I wanted their design to reflect both of these loves by contrasting natural, somewhat rustic coastal finishes and accents with rich, fine textures and sparkling finishes. I laughingly came up with the term “crusty-chic”, which we ended up using quite a bit through the process! A more proper description, however, would probably be “coastal-chic”.
This is the Living Room. The natural linen fabrics of the sofa and swivel chairs were made more sophisticated by the clean lines, bench seat cushion and waterfall skirts. The large jute area rug was topped with a hand-woven wool and silk area rug that pulled in some color. This is a great way to anchor a large space and achieve richness without breaking the bank. After all, layering is not just for fashion!
The main focal piece in this room is a large heart pine sideboard and hutch that the clients brought from home. This is an antique that once resided in someone’s kitchen. We loved the idea of making this into a t.v. piece, because it brought so much warmth and weight to the room, and helped anchor and define the space. We removed the shelves & mounted the t.v. Then, I had some custom doors made to match the piece, and upholstered them in a matching woven linen. This hides their components and makes it more functional. I love it when a client brings their own things like this to the table, because it helps to make a design unique, while also bringing an automatic sense of familiarity and “home” to their new place.
One thing I had working for me from the start is the incredible view!
Confronting a large, open and empty space can seem daunting at first, but I see it only as a room full of possibilities. One way to define specific areas in a large open space is to use one piece of furniture in each area that is weighty, contrasting, and acts as an “anchor”. In this case, the living room is anchored by the entertainment unit, and the Dining Room by the black and gold Drexel Heritage china/curio cabinet. Rugs and light fixtures are also easy ways to define a space.
Opposite the entertainment unit is this wall, which is adorned with some commissioned original art by local artist Allison Wickey, and sconces by Fine Art Lamps. The French settee is finished in antique white, and upholstered in raffia, with a linen tufted seat cushion. To add color, I had these two custom kidney pillows made and trimmed it with moon shell fringe from Kravet’s Barbara Barry collection. The green velvet bolster was actually made for one of the bedrooms, but worked out perfectly here instead!
This view of the Living Room gives you a glimpse of the guest bedroom, and shows the repetition of color used throughout.
This unit provides a glorious view of the sunset in the evenings. In the foreground above, you will see the reclaimed wood sofa table we used, topped with the oval art glass from Fusion Art Glass. In this sculpture are 3-dimensional impressions of fish, finished in golds that sparkle when the light shines on it.
This Luna Bella standing chandeler was a must-have! Putting it in the room was like adding the most fabulous piece of jewelry to an outfit that everyone talks about and loves. The success of this piece is in the dramatic contrast between the vintage-looking metal and wire, and the sparkling crystals, pearls and gold accents. When the light shines just right, it casts rainbows on nearby surfaces!
Here you can see how closing the sheers in the evenings helps to filter the sun, and casts a warm golden glow on the entire room.
Here is the kitchen, the heart of any home! Before, the cabinets were a generic wood finish, the backsplash was a ho-hum matte tile, and the countertops were nice, but typical granite. I started the transformation by, of course, painting the entire unit-walls, ceilings and all. I also had the cabinets painted the same color as the walls, but in a semi-gloss finish. This helped the cabinets blend into the background and let the other accents do the “talking”. Making the loudest noise (be still, my beating heart) is this rippled glass counter top on the island! This particular detail ended up being the keystone piece to complete the whole design. Once everything was in, it became apparent that the island, being the center of the design, was not living up to its potential with the existing granite. I sent my clients in search of an exotic labradorite granite that pulled in aqua accents and reflective pieces of exotic gemstone (see examples below)
They came back with the glass idea, instead, which I immediately said “YES!” to. It is rich, colorful, and reminiscent of the ocean. Just Perfect!
On the outlying counters, we used a less conspicuous, but equally cool solid surface material that contained pieces of shell, beach glass, and tiny reflective mirror pieces. Finally, the backsplash needed some sparkle, which was achieved with this horizontal staggered glass tile.
Here you can see how the glass island added a beautiful punch of color that picked up on the water outside. I replaced their pendant lights with these mercury glass pendants from Arteriors that look like they are dripping from the ceiling. The counter stools are by Lee Industries, and are covered in ice blue leather.
Here is the Dining Room. Helping to define this area are the Crystorama drum chandelier with amber crystal teardrops, and the hand-woven wool rug that pulls all the colors together. The French cane side chairs with linen slipcovered seats are by Aidan Gray. The host and hostess chairs are by Henredon, and are covered in rich green velvet, with linen contrast welt and band at the bottom.
The dining table is an old, inexpensive table I found at an antique store and had faux finished by local artist, Polly Yokum, to match the dining side chairs. I loved this table because of the undulating curves of the top, and because of the details on the pedestal bases. I knew this would clean up beautifully—the lines of it were wonderful!
The Currey & Company dining sideboard is heavily adorned in shells and coral, and topped with white marble. Above it is the matching wood and shell trumeau mirror. These two pieces were the epitome of “crusty-chic” with its distressed finishes and bleached shells, arranged into a classic and timeless form. I accessorized with this fabulous lamp with draped glass by Global Views. Opposite is a mermaid sculpture with shell and iridescent glass accents.
In the above two photos, you can see how beautiful natural light during the day is transformed into a sparkling ambience in the evening. This is why lighting is important, and can be an art form in itself.
The Master Bedroom shows off an upholstered king bed by Oly, antique mirrored nightstands by Currey & Company, and some fabulous bedside pendants. This is a wonderful alternative to lamps because they look more custom, and also free up space on your nightstands.
The art over the bed is antique prints of shells framed in handmade frames, which bring touch of contrast to the room. The bedding is all custom-made, sewn in hues of green, greige, and soft gold. A wide-stripe Peacock Alley blanket is topped with a green silk coverlet, and then topped again with a linen duvet. Again with the layering—the more the merrier when dressing your bed! It gives it a rich, plush and inviting appearance. The lambskin throw adds a final touch of luxurious texture.
Here is the Master Bathroom. As you can see, I am a huge fan of “mirrors on mirrors”. In another example of layering, we dressed this bathroom up by adding one unique and beautiful LaBarge mirror over the vanity, mounted in front of the existing wall-to-wall mirrors. It is flanked by two Arteriors buffet lamps.
Over the tub is this large Design Legacy coral tapestry. The Drexel Heritage bed step works well in helping the client climb in and out of the tub.
The Guest Bedroom is slightly more feminine, with its crystal lamps, curvilinear bed and antique fauteuils.
Antique Florida maps sandwiched and floating in glass add color to the other side of the room.
I love using writing desks as nightstands. This one is by Drexel Heritage, and is finished in the perfect green and cream paint colors. Flanking the bed are framed seahorse prints by Vintage Print Gallery. The fauteuils in this room are ones my clients brought from home. I gave them relevance and style by recovering them in this fabulous green Romo linen and geometric velvet print by Kravet.
The queen leather bed by Schnadig provided a warm richness needed to contrast all the light fabrics and finishes. The other bedside table is a gold and marble table by Cyan Designs.
All I need is a mug of hot tea and a good book, and I could crawl into this bed and never get out!
Hmmm…I wonder where we got our color inspiration?
The Guest Bathroom was dressed up with another LaBarge “mirror on mirror” (my handyman loves me!) This particular mirror was VERY heavy and the process was laborious, but the result was worth it. This is why I employ people who believe that if there is a will, there is a way. I am very strong-willed! The wallpaper is a pale green with shiny gold print. It is colorful enough to give richness to the bathroom, but faded enough to not be too busy.
I designed this shower curtain to be simple, so as not to take away from the wallcovering. The applied coral band picks up on the gold hues of the wallpaper, and adds just the right coastal touch.
The third and final bedroom was made into a bunk room. The client wanted this room to be fun, but also sophisticated. The whale triptych, coral pillows and custom boxed pillows add a whimsical touch. The tailored linen capsets, oyster shell sconces, painted venetian chest and capiz shell mirror provide the balance of sophistication.
Let us not forget the Powder Bath! Before, this room sported a pedestal sink and generic light fixture. I replaced those with this contemporary wood lavatory by Kohler that provided some storage, a white faux horn mirror by Jamie Young, and capiz shell light fixture by Corbett Lighting. The green and champagne paisley wallcovering picks up on all the colorful accents in the main living area.
Follow me out onto the balcony!
Warm teak club chairs and chaise lounge by Brown Jordan provide a relaxing place to sit and enjoy the sun. Color was added with Sunbrella pillows and these beautiful garden stools. The side table above, by the chaise lounge, is actually made of ceramic, but designed to look like driftwood! Garden Stools and side table are by Emissary.
Emerald Coast photographer, Mark T. Worden, is photographing the unit for an upcoming issue of Condo Owner’s Magazine! Pictures are to come—Of course, I try my best, but his pictures promise to be much better than mine!!
Thank you for visiting my blog! Call or email me if you need any design help:
Cara L. McBroom
850-837-5563 ph
This is a unit I had a blast helping design in Atlanta’s Viewpoint Towers in Mid-Town. I loved the raw concrete on the ceilings and columns, and the unobstructed view of the city that the unit had to offer. We originally discussed painting the ceilings a dramatic color in the bedrooms, and I am glad we did not! I needed to see them in person only once to realize they were an asset, and not to be covered.
This is a view of the Living Room from the Entry, except for the fact that my camera did not capture the city view. The warm wooden floors provide the perfect balance to the cool concrete ceilings and columns. We added more character to the visual palette be using a mixture of wood finishes and painted black finishes on our furniture and accessories. The cocktail table and the bistro table are both black with antique mirror inserts. The wall sconces over the bistro table and chairs help to define the area, and also provide the opportunity for a romantic candlelit dinner! The overall color scheme was a neutral black, gold and beige, with dramatic but sparing use of red in the accessories and smaller pieces of furniture.
We dressed the windows in the Living Room simply, but dramatically. The simplicity of the floor-to-ceiling, pinch-pleated, 2-times fullness drapes allowed us to address the issue of filtering the afternoon light, without doing anything fussy. The 2-times fullness allowed us to stack the drapes back to a minimal dimension, for optimal view when opened. Had we used solid fabric, I feel that the drapes would have been too simple. This is why I chose the dramatic wide-stripe Romo fabric, with its colors that tied the room together so beautifully. The fact that the fabric was extra wide (118″) permitted us to railroad the fabric so that we would have seamless drapes, with horizontal stripes. The panels were sewed so that when they are closed, the stripes matched and were level, even with the drop in ceiling height. I believe that the horizontal stripes in the room broke up the length and verticality of the space.
The sofa was the client’s sofa. She loved the comfort and the cats loved to crawl under it and hide! For this reason, we chose to keep it and jazz it up with some new pillows. Two of the pillows are out of a modern, geometric leopard print from Robert Allen. The two red pillows are actually tone-on-tone fretwork from Schumacher. Both the leopard pillows and the fretwork pillows are corded with leather braided cords, for a contrasting texture. The center pillow is made from faux fur. The painting was my client’s painting, and was the inspiration for our color scheme. I felt that the lamp was perfect, for the graduating discs mimicked the stripes in the drapes.
The black accent chair in the picture above is from Bernhardt’s Martha Stewart collection. I covered the seats in a modern polka-dot Robert Allen fabric. I love using crystal balls on nighstands and end tables, because they are a beautiful, harmonic shape, and also because they provide a reflective touch of glitz. The Lillian August cocktail table from Drexel Heritage had antique mirror inset into the top and sides, with painted details on the glass and legs. I chose to use a seagrass rug with black binding from Natural Elements, because this is a great way for a cat owner to avoid upholstery damage by cats wanting to sharpen their claws. Instead, they will want to claw the rug, which is virtually indestructible, and far less-expensive than upholstery, if ruined. This particular blend of seagrass had gray accents that tied in the color of the sofa and wall color.
This view of the Living Room shows the great city view, and the beautiful red leather chair I found. Having one dramatic accent chair like this, placed opposite a heavier sofa and chair, helps to balance the visual weight of the room. The fact that it is in the corner with a floor lamp makes it a great place to read a book, and the zebra pillow provides the perfect amount of pattern and texture to make it a focal point in the room. The television console from Stanley Furniture was the perfect size to house all my client’s audio/visual components, and helped to break up the black.
In the above photograph, I am trying to show how the colors in the Living Room transitions into the Master. You will see that I used the red as a common grounds for both rooms, but added rich plum and eggplant to the Master for an extra feminine touch.
The linens on the bed are a rich, luxurious mixture of chenille, velvet, silk and natural linen. I believe that layering textures on your bed adds to the richness tenfold. The classic Legacy Bedding sheets have a black greek key border, which I love.
The bed is by Woodbridge, and has a crackled texture to the headboard and footboard. I loved the Moroccan shape to the Cyan mirror above the bed, which matched the finish of the flanking taper sconces from Global Views perfectly. The above picture shows a glimpse of how beautifully the rough concrete ceiling contrasts with the fine fabrics and finishes of the rest of the room.
This gold filigree lamp from Arteriors had a gorgeous gold lining inside the lamp shade.
In the corner of the room, I used this armless Bernhardt chair with a neutral fretwork fabric that went well with the greek-key hurricanes next to it on the dresser. The wide bands of plum and eggplant on the drapes allow the cream color of the chair to stand out nicely. The black painted serpentine-front dresser with wood top is from Interlude. This tied together the black bed with the wood bedside chest. The shapely serpentine front of the dresser mimicked the shape of the headboard and footboard.
The lined sheers of this bedroom are adorned with Swarovski crystals, which sparkle at night and provide an extra touch of glamour and femininity. The oil paintings tie all the colors in the room together beautifully.
The Powder Bathroom in this unit was the perfect area to be dramatic with our wall application. I chose this glitzy champagne, black and cream Romo wallcovering for its drama and flirtiness. The silver wall sculptures by Arteriors were the perfect way to add art, without taking away from the pattern in the wallpaper. The circles in the sculptures work with the round “pods” in the wallpaper pattern.
I wanted to push the drama of this room that extra mile by gluing Swarovski flat-back crystals to the center of every-other floral “pod” grouping. This took a while, but was worth the result!
I made her hand towels by purchasing some nice, but affordable solid towels that matched the cream in the wallpaper. Then, I ordered the fabulous black and champagne fretwork decorative tape from Robert Allen and had it sewed as the border. Lastly, I had my client’s initials monogrammed above the decorative trim. This was a great way to have custom towels that matched the room perfectly.
This is a view of the secondary bedroom in this unit. The color scheme was derrived from my client’s existing television armoire, which was a natural wood tone, with navy accents. I first found this amazing dragon print from Schumacher. I knew I wanted this fabric to be the focal point of the room. I did this by allowing the large pattern to show fully on one large body pillow, and giving it a solid cream and white canvas, or backdrop, with the Legacy sheeting and Homestyle Bedding Coverlet. The dark blue coverlet helped to dress the bed up and add an extra textured layer. The body pillow is trimmed on the ends with a hanging blue and brown beaded fringe. Because the Drexel Heritage headboard had such an interesting shape, I did not want to detract from it by adding any art over the bed. Instead, I added depth to the room with matching mirrors over each nightstand. These mirrors reflect the lamp light at night for added lumination. I had an artist custom-make the art glass sculptures hanging from the concrete column. I love the juxtaposition of the smooth, reflective glass on the rough concrete, and the bright burst of color against the mottled gray. I cleaned up the corners of the bed dressings by envelope-wrapping the top coverlet. Not only does this look clean and allow us to see the blue silk-trimmed bedskirt, but it also provides a tight “snug-as-a-bug” feeling when crawling in for the night.
The rustic wood lamps mirror the rusticity of the concrete, and are also similar to the color of the armoire. I loved adding this white beta fish sculpture on the dark shelf of the nightstand.
I chose a solid cream linen for the drapes, and banded it in blue for a slight pop of color.
In this picture, you can see the trim I used for the ends of the long body pillow. Also visible, is the custom shower curtain, sewn with large blocks of blue, cream and silver. The towels have embroidered sliver greek key borders.
This was me trying to look composed as best I could, after a long and gruelling day of installation. Due to much pre-planning, we were able to complete installation of this unit in two full days, altogether. One full day on the first trip was spent placing the large pieces of furniture and art, and making a list of required art, accessories and accent pieces for the next trip. One full day on the second trip to Atlanta allowed me to finish the design, down to the last book, towel, ironed sheet and glued crystal. I thoroughly enjoyed working with this particular client on this out-of-town job, and not only was the client thrilled at the end of each working day to come home to a completely new space, but her cats were the first to try the new luxuries out:
Boots said, “I approve!”
If you would like any help designing your home, please contact me:
and visit the rest of my blog:
I was recently featured in the Thirty-A Review’s July/August issue as one of Thirty-A’s notable designers. I was the first designer menioned. Please read the full article at: http://www.thirtyareview.com/JulyAug09/page22.htm

I furnished three model homes for Red Fish Village. Each had its own distictive style, designed to appeal to three different demographics expected to vacation in the area. One model had a casual, cottage feel to it. One was more modern and sleek , and the other was warmer and more traditional, with rustic and masculine attributes. I have yet to fully photograph these units, but here is a sampling of each design:
This is the Master Bedroom of the unit I named “Coastal Chic”. The room was designed in a way that the only wall for a bed had a large window in the center of it. I solved this problem by making a custom bolster to sit in the window, instead of a headboard. I did a soft grassweave roman shade in the window. Swing-arm lamps not only clear up space on the nightstands for books or alarm clocks, but they also come in handy when reading at night. I sewed red glass beads onto the hem of the flat sheet as an inexpensive way to “jazz-up” the bedding. This target demographic was an avid bird-watcher, hence the choice of art and the small telescope.

This is the guest bedroom in my “Coastal Chic” unit. I love the juxtaposition of the soft, plush & refined damask fabric, with the textured headboard and pleated jute bedskirt.
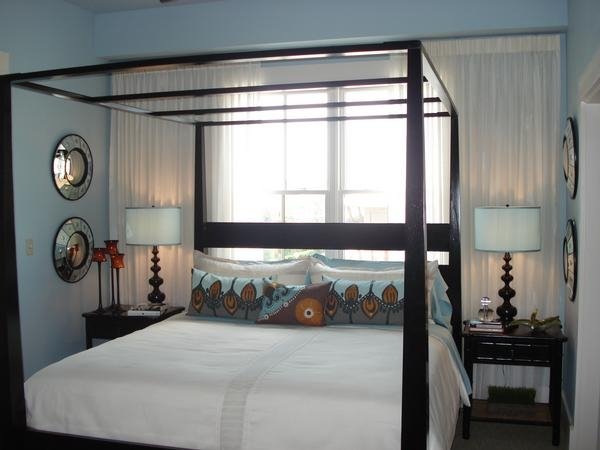
This is the Master Bedroom of my modern unit. Again, the large window in the middle of our bed wall posed a design delemma. Not only was the window quite large, but it was also off-center. I solved this issue by creating a wall of creamy white sheers. The sheers mask the fact that the window is off-center. They also filter the light beautifully and soften the room a great deal. I also chose a bed that had an open slat and open posts & canopy so that the light would filter through the bed. I did not want the bed to seem like it was blocking the view or hindering the light in any way. This gives the bed a floating appearance, without it seeming out-of-place.

This is the Master Bedroom of the rustic, earthy model unit I designed at Red Fish.
***My work for Red Fish was recently mentioned in an article for the Piedmont Review! The writer made a visit to the Emerald Coast and stayed in my “Coastal Chic” unit at Red Fish.! You can read the entire article by clicking here: http://www.piedmontreview.com/page33.htm


Thank-you for visiting my site! Please contact me if you need any design help: cara@lovelaceinteriors.com
Please visit the rest of my blog: https://caramcbroom.wordpress.com/